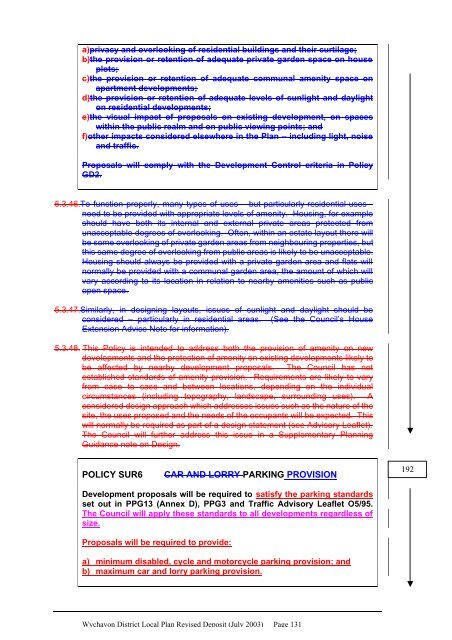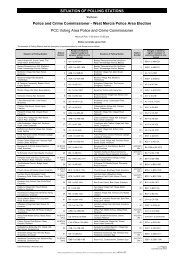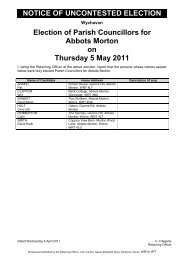Revised Deposit Plan - Wychavon District Council
Revised Deposit Plan - Wychavon District Council
Revised Deposit Plan - Wychavon District Council
Create successful ePaper yourself
Turn your PDF publications into a flip-book with our unique Google optimized e-Paper software.
a)privacy and overlooking of residential buildings and their curtilage;<br />
b)the provision or retention of adequate private garden space on house<br />
plots;<br />
c)the provision or retention of adequate communal amenity space on<br />
apartment developments;<br />
d)the provision or retention of adequate levels of sunlight and daylight<br />
on residential developments;<br />
e)the visual impact of proposals on existing development, on spaces<br />
within the public realm and on public viewing points; and<br />
f)other impacts considered elsewhere in the <strong>Plan</strong> – including light, noise<br />
and traffic.<br />
Proposals will comply with the Development Control criteria in Policy<br />
GD2.<br />
5.3.46.To function properly, many types of uses – but particularly residential uses -<br />
need to be provided with appropriate levels of amenity. Housing, for example<br />
should have both its internal and external private areas protected from<br />
unacceptable degrees of overlooking. Often, within an estate layout there will<br />
be some overlooking of private garden areas from neighbouring properties, but<br />
this same degree of overlooking from public areas is likely to be unacceptable.<br />
Housing should always be provided with a private garden area and flats will<br />
normally be provided with a communal garden area, the amount of which will<br />
vary according to its location in relation to nearby amenities such as public<br />
open space.<br />
5.3.47.Similarly, in designing layouts, issues of sunlight and daylight should be<br />
considered – particularly in residential areas. (See the <strong>Council</strong>’s House<br />
Extension Advice Note for information).<br />
5.3.48. This Policy is intended to address both the provision of amenity on new<br />
developments and the protection of amenity on existing developments likely to<br />
be affected by nearby development proposals. The <strong>Council</strong> has not<br />
established standards of amenity provision. Requirements are likely to vary<br />
from case to case and between locations, depending on the individual<br />
circumstances (including topography, landscape, surrounding uses). A<br />
considered design approach which addresses issues such as the nature of the<br />
site, the uses proposed and the needs of the occupants will be expected. This<br />
will normally be required as part of a design statement (see Advisory Leaflet).<br />
The <strong>Council</strong> will further address this issue in a Supplementary <strong>Plan</strong>ning<br />
Guidance note on Design.<br />
POLICY SUR6 CAR AND LORRY PARKING PROVISION<br />
Development proposals will be required to satisfy the parking standards<br />
set out in PPG13 (Annex D), PPG3 and Traffic Advisory Leaflet O5/95.<br />
The <strong>Council</strong> will apply these standards to all developments regardless of<br />
size.<br />
Proposals will be required to provide:<br />
a) minimum disabled, cycle and motorcycle parking provision; and<br />
b) maximum car and lorry parking provision.<br />
<strong>Wychavon</strong> <strong>District</strong> Local <strong>Plan</strong> <strong>Revised</strong> <strong>Deposit</strong> (July 2003) Page 131<br />
192








