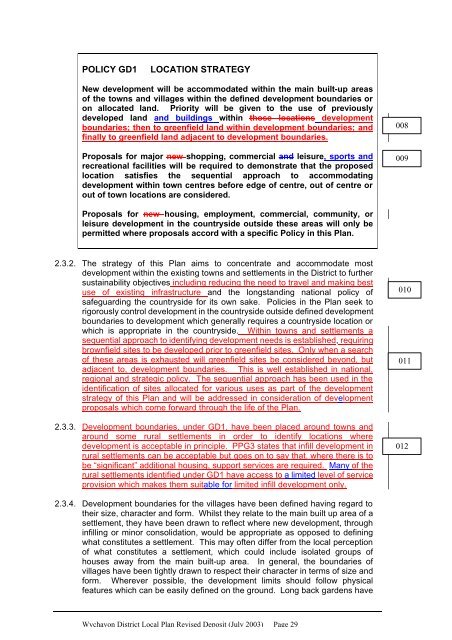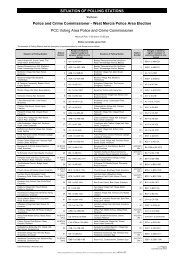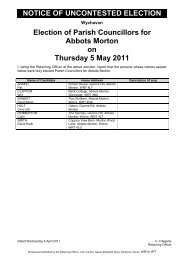Revised Deposit Plan - Wychavon District Council
Revised Deposit Plan - Wychavon District Council
Revised Deposit Plan - Wychavon District Council
Create successful ePaper yourself
Turn your PDF publications into a flip-book with our unique Google optimized e-Paper software.
POLICY GD1 LOCATION STRATEGY<br />
New development will be accommodated within the main built-up areas<br />
of the towns and villages within the defined development boundaries or<br />
on allocated land. Priority will be given to the use of previously<br />
developed land and buildings within those locations development<br />
boundaries; then to greenfield land within development boundaries; and<br />
finally to greenfield land adjacent to development boundaries.<br />
Proposals for major new shopping, commercial and leisure, sports and<br />
recreational facilities will be required to demonstrate that the proposed<br />
location satisfies the sequential approach to accommodating<br />
development within town centres before edge of centre, out of centre or<br />
out of town locations are considered.<br />
Proposals for new housing, employment, commercial, community, or<br />
leisure development in the countryside outside these areas will only be<br />
permitted where proposals accord with a specific Policy in this <strong>Plan</strong>.<br />
2.3.2. The strategy of this <strong>Plan</strong> aims to concentrate and accommodate most<br />
development within the existing towns and settlements in the <strong>District</strong> to further<br />
sustainability objectives including reducing the need to travel and making best<br />
use of existing infrastructure and the longstanding national policy of<br />
safeguarding the countryside for its own sake. Policies in the <strong>Plan</strong> seek to<br />
rigorously control development in the countryside outside defined development<br />
boundaries to development which generally requires a countryside location or<br />
which is appropriate in the countryside. Within towns and settlements a<br />
sequential approach to identifying development needs is established, requiring<br />
brownfield sites to be developed prior to greenfield sites. Only when a search<br />
of these areas is exhausted will greenfield sites be considered beyond, but<br />
adjacent to, development boundaries. This is well established in national,<br />
regional and strategic policy. The sequential approach has been used in the<br />
identification of sites allocated for various uses as part of the development<br />
strategy of this <strong>Plan</strong> and will be addressed in consideration of development<br />
proposals which come forward through the life of the <strong>Plan</strong>.<br />
2.3.3. Development boundaries, under GD1, have been placed around towns and<br />
around some rural settlements in order to identify locations where<br />
development is acceptable in principle. PPG3 states that infill development in<br />
rural settlements can be acceptable but goes on to say that, where there is to<br />
be “significant” additional housing, support services are required. Many of the<br />
rural settlements identified under GD1 have access to a limited level of service<br />
provision which makes them suitable for limited infill development only.<br />
2.3.4. Development boundaries for the villages have been defined having regard to<br />
their size, character and form. Whilst they relate to the main built up area of a<br />
settlement, they have been drawn to reflect where new development, through<br />
infilling or minor consolidation, would be appropriate as opposed to defining<br />
what constitutes a settlement. This may often differ from the local perception<br />
of what constitutes a settlement, which could include isolated groups of<br />
houses away from the main built-up area. In general, the boundaries of<br />
villages have been tightly drawn to respect their character in terms of size and<br />
form. Wherever possible, the development limits should follow physical<br />
features which can be easily defined on the ground. Long back gardens have<br />
<strong>Wychavon</strong> <strong>District</strong> Local <strong>Plan</strong> <strong>Revised</strong> <strong>Deposit</strong> (July 2003) Page 29<br />
008<br />
009<br />
010<br />
011<br />
012








