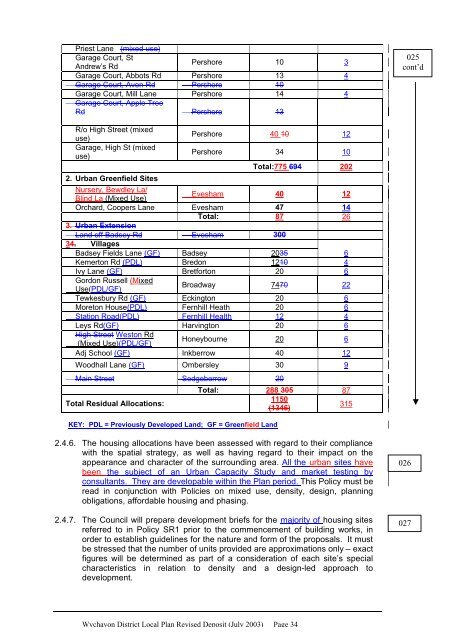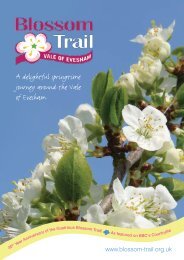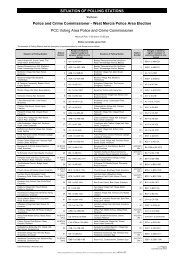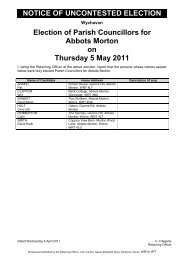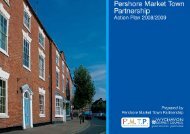Revised Deposit Plan - Wychavon District Council
Revised Deposit Plan - Wychavon District Council
Revised Deposit Plan - Wychavon District Council
You also want an ePaper? Increase the reach of your titles
YUMPU automatically turns print PDFs into web optimized ePapers that Google loves.
Priest Lane (mixed use)<br />
Garage Court, St<br />
Andrew’s Rd<br />
Pershore 10 3<br />
Garage Court, Abbots Rd Pershore 13 4<br />
Garage Court, Avon Rd Pershore 10<br />
Garage Court, Mill Lane<br />
Garage Court, Apple Tree<br />
Pershore 14 4<br />
Rd<br />
Pershore 13<br />
R/o High Street (mixed<br />
use)<br />
Garage, High St (mixed<br />
use)<br />
2. Urban Greenfield Sites<br />
Pershore 40 10 12<br />
Pershore 34 10<br />
<strong>Wychavon</strong> <strong>District</strong> Local <strong>Plan</strong> <strong>Revised</strong> <strong>Deposit</strong> (July 2003) Page 34<br />
Total:775 694 202<br />
Nursery, Bewdley La/<br />
Blind La (Mixed Use)<br />
Evesham 40 12<br />
Orchard, Coopers Lane Evesham 47 14<br />
3. Urban Extension<br />
Total: 87 26<br />
Land off Badsey Rd Evesham 300<br />
34. Villages<br />
Badsey Fields Lane (GF) Badsey 2035 6<br />
Kemerton Rd (PDL) Bredon 1210 4<br />
Ivy Lane (GF) Bretforton 20 6<br />
Gordon Russell (Mixed<br />
Use(PDL/GF)<br />
Broadway 7470 22<br />
Tewkesbury Rd (GF) Eckington 20 6<br />
Moreton House(PDL) Fernhill Heath 20 6<br />
Station Road(PDL) Fernhill Health 12 4<br />
Leys Rd(GF) Harvington 20 6<br />
High Street Weston Rd<br />
(Mixed Use)(PDL/GF)<br />
Honeybourne 20 6<br />
Adj School (GF) Inkberrow 40 12<br />
Woodhall Lane (GF) Ombersley 30 9<br />
Main Street Sedgeberrow 20<br />
Total Residual Allocations:<br />
Total: 288 305 87<br />
1150<br />
(1346)<br />
315<br />
KEY: PDL = Previously Developed Land; GF = Greenfield Land<br />
2.4.6. The housing allocations have been assessed with regard to their compliance<br />
with the spatial strategy, as well as having regard to their impact on the<br />
appearance and character of the surrounding area. All the urban sites have<br />
been the subject of an Urban Capacity Study and market testing by<br />
consultants. They are developable within the <strong>Plan</strong> period. This Policy must be<br />
read in conjunction with Policies on mixed use, density, design, planning<br />
obligations, affordable housing and phasing.<br />
2.4.7. The <strong>Council</strong> will prepare development briefs for the majority of housing sites<br />
referred to in Policy SR1 prior to the commencement of building works, in<br />
order to establish guidelines for the nature and form of the proposals. It must<br />
be stressed that the number of units provided are approximations only – exact<br />
figures will be determined as part of a consideration of each site’s special<br />
characteristics in relation to density and a design-led approach to<br />
development.<br />
025<br />
cont’d<br />
026<br />
027


