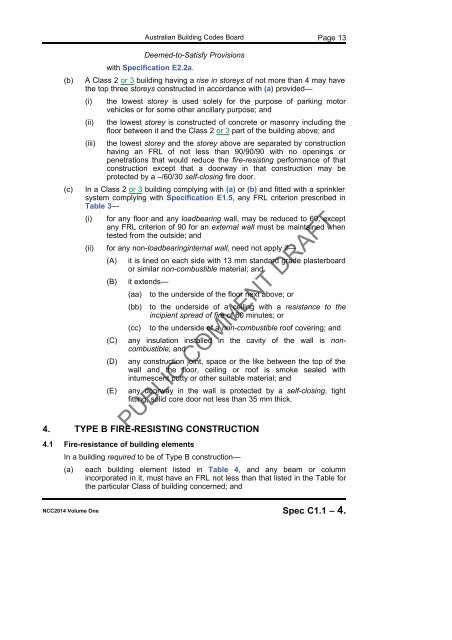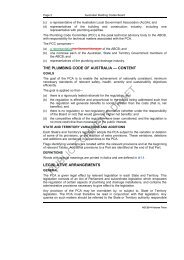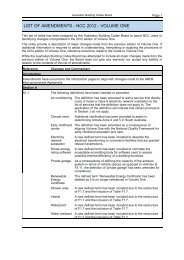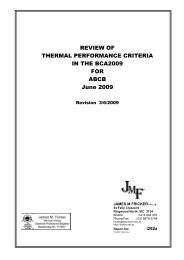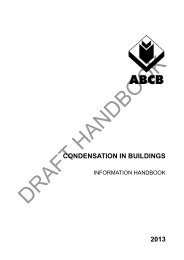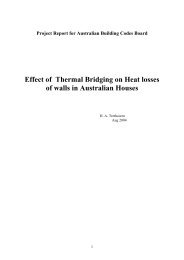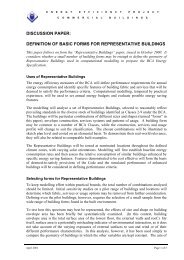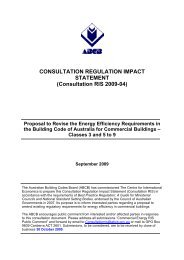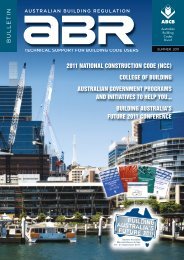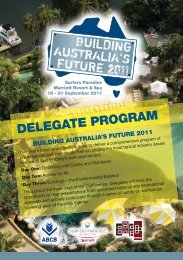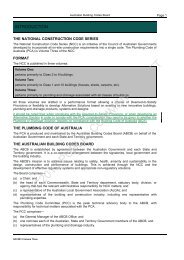PDF | 8 MB - Australian Building Codes Board
PDF | 8 MB - Australian Building Codes Board
PDF | 8 MB - Australian Building Codes Board
Create successful ePaper yourself
Turn your PDF publications into a flip-book with our unique Google optimized e-Paper software.
(b)<br />
(c)<br />
<strong>Australian</strong> <strong>Building</strong> <strong>Codes</strong> <strong>Board</strong> Page 13<br />
Deemed-to-Satisfy Provisions<br />
with Specification E2.2a.<br />
A Class 2 or 3 building having a rise in storeys of not more than 4 may have<br />
the top three storeys constructed in accordance with (a) provided—<br />
(i)<br />
(ii)<br />
(iii)<br />
the lowest storey is used solely for the purpose of parking motor<br />
vehicles or for some other ancillary purpose; and<br />
the lowest storey is constructed of concrete or masonry including the<br />
floor between it and the Class 2 or 3 part of the building above; and<br />
the lowest storey and the storey above are separated by construction<br />
having an FRL of not less than 90/90/90 with no openings or<br />
penetrations that would reduce the fire-resisting performance of that<br />
construction except that a doorway in that construction may be<br />
protected by a –/60/30 self-closing fire door.<br />
In a Class 2 or 3 building complying with (a) or (b) and fitted with a sprinkler<br />
system complying with Specification E1.5, any FRL criterion prescribed in<br />
Table 3—<br />
(i)<br />
(ii)<br />
for any floor and any loadbearing wall, may be reduced to 60, except<br />
any FRL criterion of 90 for an external wall must be maintained when<br />
tested from the outside; and<br />
for any non-loadbearinginternal wall, need not apply if—<br />
(A)<br />
(B)<br />
it is lined on each side with 13 mm standard grade plasterboard<br />
or similar non-combustible material; and<br />
it extends—<br />
(aa)<br />
(bb)<br />
(cc)<br />
to the underside of the floor next above; or<br />
to the underside of a ceiling with a resistance to the<br />
incipient spread of fire of 60 minutes; or<br />
to the underside of a non-combustible roof covering; and<br />
(C) any insulation installed in the cavity of the wall is noncombustible;<br />
and<br />
(D)<br />
(E)<br />
any construction joint, space or the like between the top of the<br />
wall and the floor, ceiling or roof is smoke sealed with<br />
intumescent putty or other suitable material; and<br />
any doorway in the wall is protected by a self-closing, tight<br />
fitting, solid core door not less than 35 mm thick.<br />
4. TYPE B FIRE-RESISTING CONSTRUCTION<br />
4.1 Fire-resistance of building elements<br />
PUBLIC COMMENT DRAFT<br />
In a building required to be of Type B construction—<br />
(a) each building element listed in Table 4, and any beam or column<br />
incorporated in it, must have an FRL not less than that listed in the Table for<br />
the particular Class of building concerned; and<br />
NCC2014 Volume One Spec C1.1 – 4.


