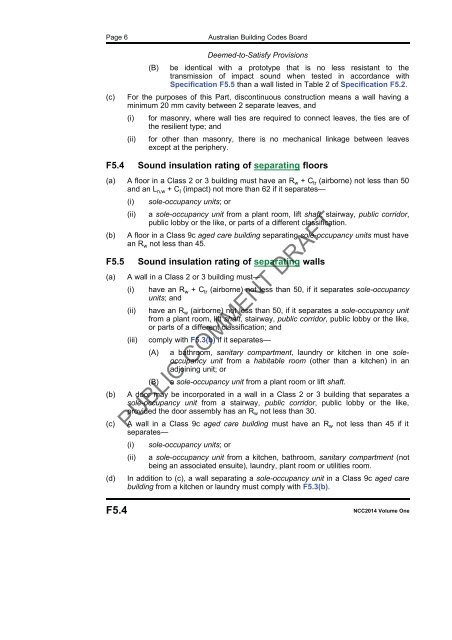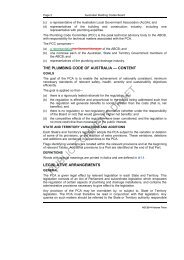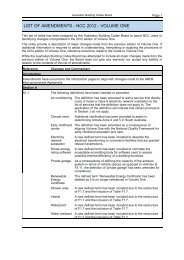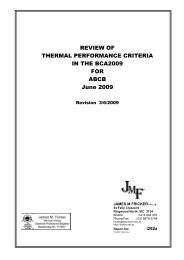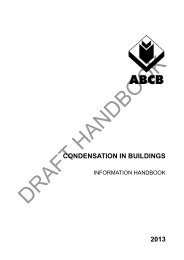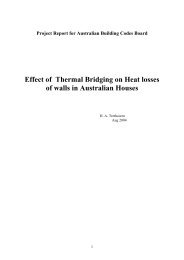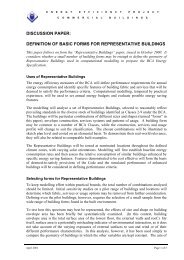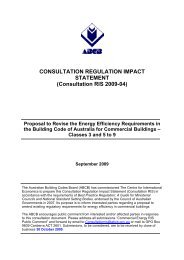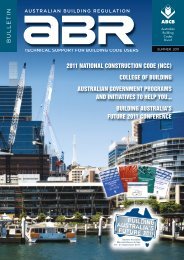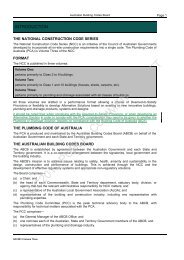PDF | 8 MB - Australian Building Codes Board
PDF | 8 MB - Australian Building Codes Board
PDF | 8 MB - Australian Building Codes Board
Create successful ePaper yourself
Turn your PDF publications into a flip-book with our unique Google optimized e-Paper software.
Page 6<br />
<strong>Australian</strong> <strong>Building</strong> <strong>Codes</strong> <strong>Board</strong><br />
(c)<br />
Deemed-to-Satisfy Provisions<br />
(B) be identical with a prototype that is no less resistant to the<br />
transmission of impact sound when tested in accordance with<br />
Specification F5.5 than a wall listed in Table 2 of Specification F5.2.<br />
For the purposes of this Part, discontinuous construction means a wall having a<br />
minimum 20 mm cavity between 2 separate leaves, and<br />
(i)<br />
(ii)<br />
for masonry, where wall ties are required to connect leaves, the ties are of<br />
the resilient type; and<br />
for other than masonry, there is no mechanical linkage between leaves<br />
except at the periphery.<br />
F5.4 Sound insulation rating of separating floors<br />
(a) A floor in a Class 2 or 3 building must have an R w + C tr (airborne) not less than 50<br />
and an L n,w + C I (impact) not more than 62 if it separates—<br />
(b)<br />
(i)<br />
(ii)<br />
sole-occupancy units; or<br />
a sole-occupancy unit from a plant room, lift shaft, stairway, public corridor,<br />
public lobby or the like, or parts of a different classification.<br />
A floor in a Class 9c aged care building separating sole-occupancy units must have<br />
an R w not less than 45.<br />
F5.5 Sound insulation rating of separating walls<br />
(a)<br />
(b)<br />
(c)<br />
(d)<br />
A wall in a Class 2 or 3 building must—<br />
(i)<br />
(ii)<br />
(iii)<br />
have an R w + C tr (airborne) not less than 50, if it separates sole-occupancy<br />
units; and<br />
have an R w (airborne) not less than 50, if it separates a sole-occupancy unit<br />
from a plant room, lift shaft, stairway, public corridor, public lobby or the like,<br />
or parts of a different classification; and<br />
comply with F5.3(b) if it separates—<br />
(A)<br />
(B)<br />
a bathroom, sanitary compartment, laundry or kitchen in one soleoccupancy<br />
unit from a habitable room (other than a kitchen) in an<br />
adjoining unit; or<br />
a sole-occupancy unit from a plant room or lift shaft.<br />
A door may be incorporated in a wall in a Class 2 or 3 building that separates a<br />
sole-occupancy unit from a stairway, public corridor, public lobby or the like,<br />
provided the door assembly has an R w not less than 30.<br />
A wall in a Class 9c aged care building must have an R w not less than 45 if it<br />
separates—<br />
(i)<br />
PUBLIC COMMENT DRAFT<br />
(ii)<br />
sole-occupancy units; or<br />
a sole-occupancy unit from a kitchen, bathroom, sanitary compartment (not<br />
being an associated ensuite), laundry, plant room or utilities room.<br />
In addition to (c), a wall separating a sole-occupancy unit in a Class 9c aged care<br />
building from a kitchen or laundry must comply with F5.3(b).<br />
F5.4<br />
NCC2014 Volume One


