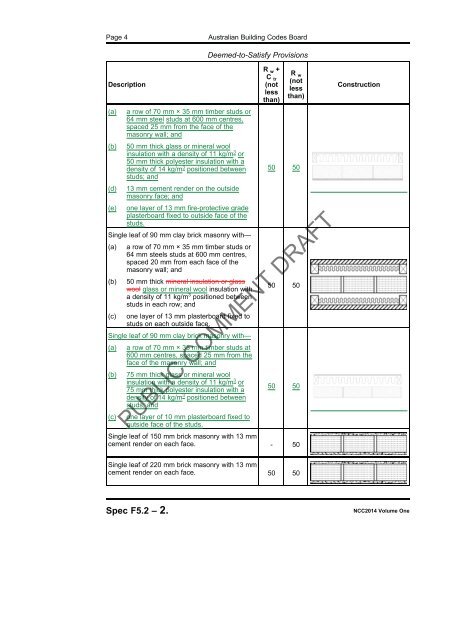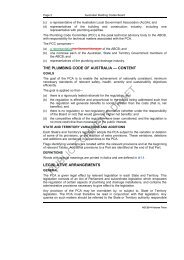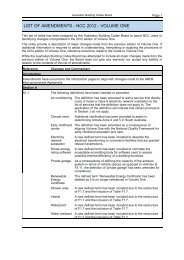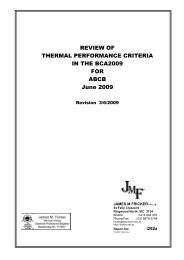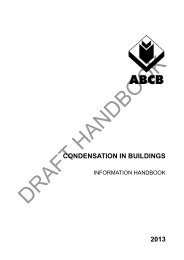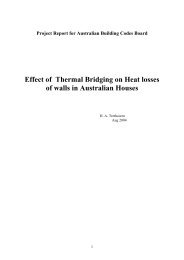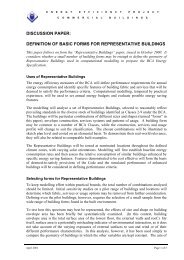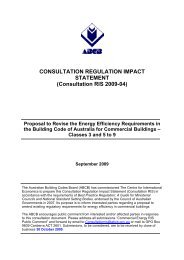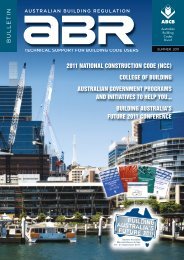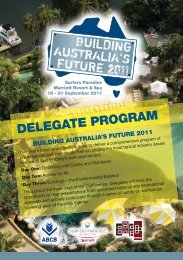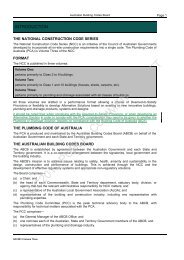PDF | 8 MB - Australian Building Codes Board
PDF | 8 MB - Australian Building Codes Board
PDF | 8 MB - Australian Building Codes Board
You also want an ePaper? Increase the reach of your titles
YUMPU automatically turns print PDFs into web optimized ePapers that Google loves.
Page 4<br />
<strong>Australian</strong> <strong>Building</strong> <strong>Codes</strong> <strong>Board</strong><br />
Deemed-to-Satisfy Provisions<br />
R w +<br />
(not<br />
Description (not Construction<br />
less<br />
less<br />
than)<br />
than)<br />
(a)<br />
(b)<br />
(d)<br />
(e)<br />
a row of 70 mm × 35 mm timber studs or<br />
64 mm steel studs at 600 mm centres,<br />
spaced 25 mm from the face of the<br />
masonry wall; and<br />
50 mm thick glass or mineral wool<br />
insulation with a density of 11 kg/m 3 or<br />
50 mm thick polyester insulation with a<br />
density of 14 kg/m 3 positioned between<br />
studs; and<br />
13 mm cement render on the outside<br />
masonry face; and<br />
one layer of 13 mm fire-protective grade<br />
plasterboard fixed to outside face of the<br />
studs.<br />
Single leaf of 90 mm clay brick masonry with—<br />
(a)<br />
(b)<br />
(c)<br />
a row of 70 mm × 35 mm timber studs or<br />
64 mm steels studs at 600 mm centres,<br />
spaced 20 mm from each face of the<br />
masonry wall; and<br />
50 mm thick mineral insulation or glass<br />
wool glass or mineral wool insulation with<br />
a density of 11 kg/m 3 positioned between<br />
studs in each row; and<br />
one layer of 13 mm plasterboard fixed to<br />
studs on each outside face.<br />
Single leaf of 90 mm clay brick masonry with—<br />
(a)<br />
(b)<br />
(c)<br />
a row of 70 mm × 35 mm timber studs at<br />
600 mm centres, spaced 25 mm from the<br />
face of the masonry wall; and<br />
75 mm thick glass or mineral wool<br />
insulation with a density of 11 kg/m 3 or<br />
75 mm thick polyester insulation with a<br />
density of 14 kg/m 3 positioned between<br />
studs; and<br />
one layer of 10 mm plasterboard fixed to<br />
outside face of the studs.<br />
C tr<br />
R w<br />
50 50<br />
50 50<br />
50 50<br />
PUBLIC COMMENT DRAFT<br />
Single leaf of 150 mm brick masonry with 13 mm<br />
cement render on each face. - 50<br />
Single leaf of 220 mm brick masonry with 13 mm<br />
cement render on each face. 50 50<br />
Spec F5.2 – 2.<br />
NCC2014 Volume One


