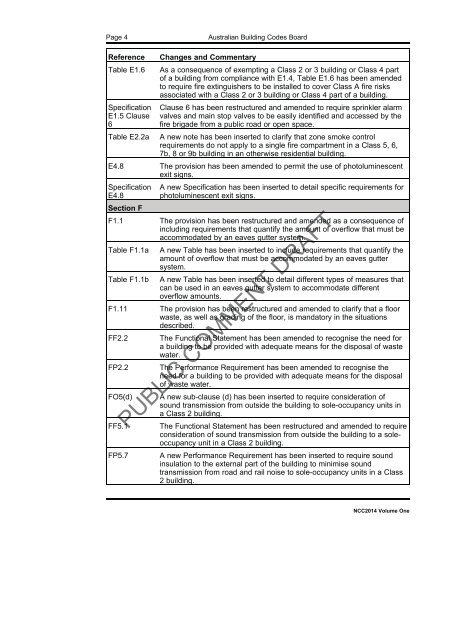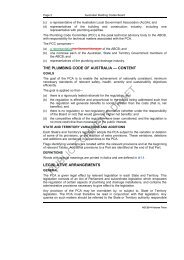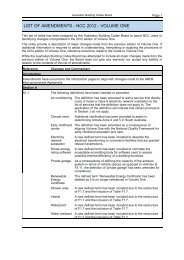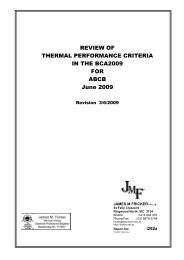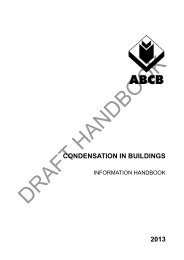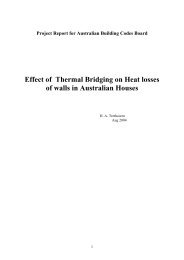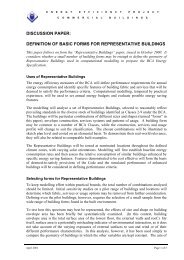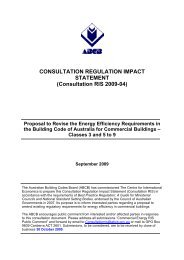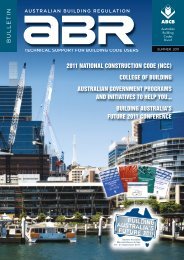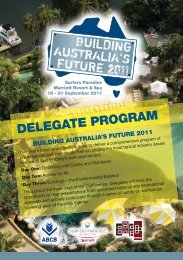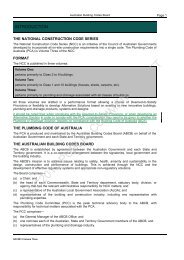PDF | 8 MB - Australian Building Codes Board
PDF | 8 MB - Australian Building Codes Board
PDF | 8 MB - Australian Building Codes Board
Create successful ePaper yourself
Turn your PDF publications into a flip-book with our unique Google optimized e-Paper software.
Page 4<br />
<strong>Australian</strong> <strong>Building</strong> <strong>Codes</strong> <strong>Board</strong><br />
Reference<br />
Table E1.6<br />
Changes and Commentary<br />
As a consequence of exempting a Class 2 or 3 building or Class 4 part<br />
of a building from compliance with E1.4, Table E1.6 has been amended<br />
to require fire extinguishers to be installed to cover Class A fire risks<br />
associated with a Class 2 or 3 building or Class 4 part of a building.<br />
Specification Clause 6 has been restructured and amended to require sprinkler alarm<br />
E1.5 Clause valves and main stop valves to be easily identified and accessed by the<br />
6 fire brigade from a public road or open space.<br />
Table E2.2a<br />
A new note has been inserted to clarify that zone smoke control<br />
requirements do not apply to a single fire compartment in a Class 5, 6,<br />
7b, 8 or 9b building in an otherwise residential building.<br />
E4.8 The provision has been amended to permit the use of photoluminescent<br />
exit signs.<br />
Specification A new Specification has been inserted to detail specific requirements for<br />
E4.8 photoluminescent exit signs.<br />
Section F<br />
F1.1 The provision has been restructured and amended as a consequence of<br />
including requirements that quantify the amount of overflow that must be<br />
accommodated by an eaves gutter system.<br />
Table F1.1a<br />
Table F1.1b<br />
A new Table has been inserted to include requirements that quantify the<br />
amount of overflow that must be accommodated by an eaves gutter<br />
system.<br />
A new Table has been inserted to detail different types of measures that<br />
can be used in an eaves gutter system to accommodate different<br />
overflow amounts.<br />
F1.11 The provision has been restructured and amended to clarify that a floor<br />
waste, as well as grading of the floor, is mandatory in the situations<br />
described.<br />
FF2.2<br />
FP2.2<br />
FO5(d)<br />
FF5.1<br />
FP5.7<br />
The Functional Statement has been amended to recognise the need for<br />
a building to be provided with adequate means for the disposal of waste<br />
water.<br />
The Performance Requirement has been amended to recognise the<br />
need for a building to be provided with adequate means for the disposal<br />
of waste water.<br />
A new sub-clause (d) has been inserted to require consideration of<br />
sound transmission from outside the building to sole-occupancy units in<br />
a Class 2 building.<br />
PUBLIC COMMENT DRAFT<br />
The Functional Statement has been restructured and amended to require<br />
consideration of sound transmission from outside the building to a soleoccupancy<br />
unit in a Class 2 building.<br />
A new Performance Requirement has been inserted to require sound<br />
insulation to the external part of the building to minimise sound<br />
transmission from road and rail noise to sole-occupancy units in a Class<br />
2 building.<br />
NCC2014 Volume One


