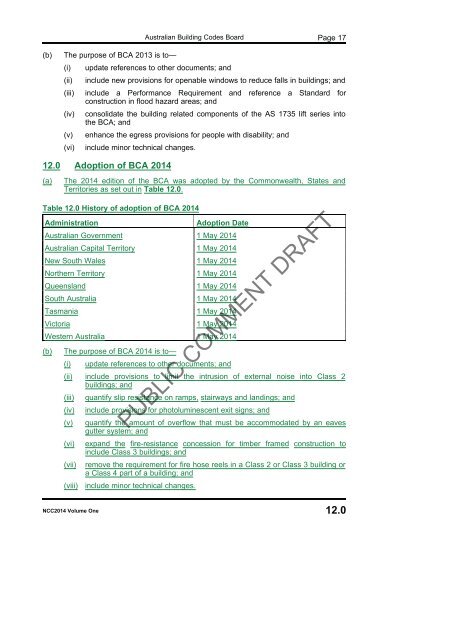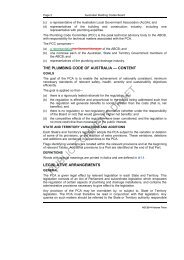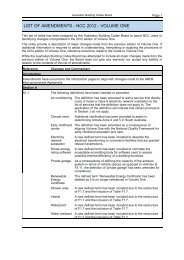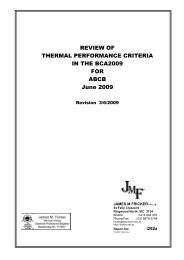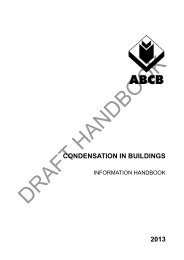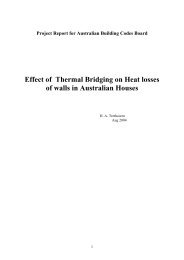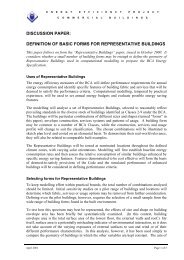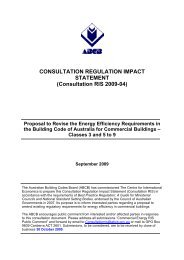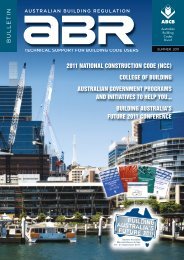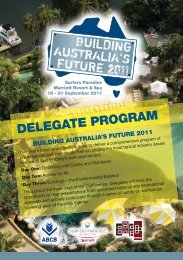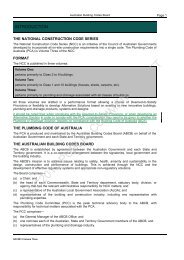PDF | 8 MB - Australian Building Codes Board
PDF | 8 MB - Australian Building Codes Board
PDF | 8 MB - Australian Building Codes Board
Create successful ePaper yourself
Turn your PDF publications into a flip-book with our unique Google optimized e-Paper software.
<strong>Australian</strong> <strong>Building</strong> <strong>Codes</strong> <strong>Board</strong> Page 17<br />
(b)<br />
The purpose of BCA 2013 is to—<br />
(i)<br />
(ii)<br />
update references to other documents; and<br />
include new provisions for openable windows to reduce falls in buildings; and<br />
(iii) include a Performance Requirement and reference a Standard for<br />
construction in flood hazard areas; and<br />
(iv)<br />
(v)<br />
(vi)<br />
consolidate the building related components of the AS 1735 lift series into<br />
the BCA; and<br />
enhance the egress provisions for people with disability; and<br />
include minor technical changes.<br />
12.0 Adoption of BCA 2014<br />
(a)<br />
The 2014 edition of the BCA was adopted by the Commonwealth, States and<br />
Territories as set out in Table 12.0.<br />
Table 12.0 History of adoption of BCA 2014<br />
Administration<br />
Adoption Date<br />
<strong>Australian</strong> Government 1 May 2014<br />
<strong>Australian</strong> Capital Territory 1 May 2014<br />
New South Wales 1 May 2014<br />
Northern Territory 1 May 2014<br />
Queensland 1 May 2014<br />
South Australia 1 May 2014<br />
Tasmania 1 May 2014<br />
Victoria 1 May 2014<br />
Western Australia 1 May 2014<br />
(b)<br />
The purpose of BCA 2014 is to—<br />
(i)<br />
update references to other documents; and<br />
(ii) include provisions to limit the intrusion of external noise into Class 2<br />
buildings; and<br />
(iii)<br />
(iv)<br />
(v)<br />
(vi)<br />
(vii)<br />
(viii)<br />
quantify slip resistance on ramps, stairways and landings; and<br />
include provisions for photoluminescent exit signs; and<br />
PUBLIC COMMENT DRAFT<br />
quantify the amount of overflow that must be accommodated by an eaves<br />
gutter system; and<br />
expand the fire-resistance concession for timber framed construction to<br />
include Class 3 buildings; and<br />
remove the requirement for fire hose reels in a Class 2 or Class 3 building or<br />
a Class 4 part of a building; and<br />
include minor technical changes.<br />
NCC2014 Volume One 12.0


