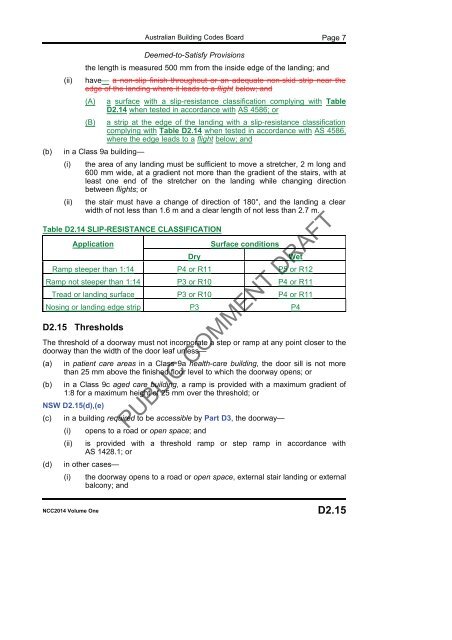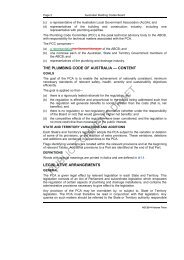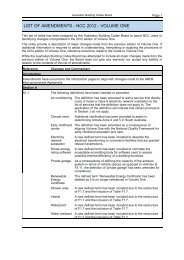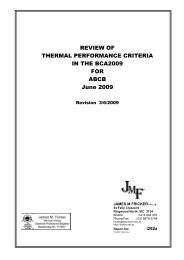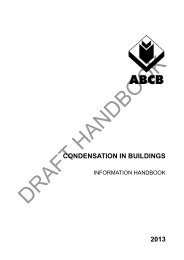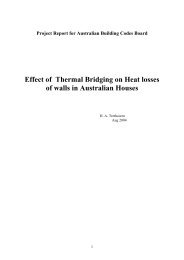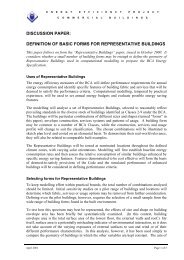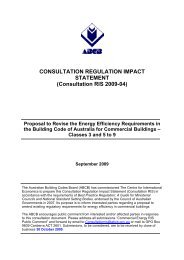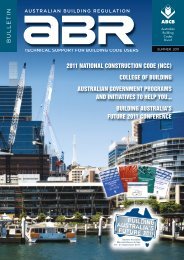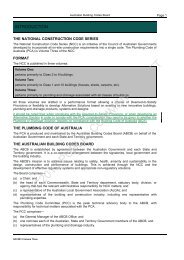PDF | 8 MB - Australian Building Codes Board
PDF | 8 MB - Australian Building Codes Board
PDF | 8 MB - Australian Building Codes Board
You also want an ePaper? Increase the reach of your titles
YUMPU automatically turns print PDFs into web optimized ePapers that Google loves.
(b)<br />
(ii)<br />
<strong>Australian</strong> <strong>Building</strong> <strong>Codes</strong> <strong>Board</strong> Page 7<br />
Deemed-to-Satisfy Provisions<br />
the length is measured 500 mm from the inside edge of the landing; and<br />
have— a non-slip finish throughout or an adequate non-skid strip near the<br />
edge of the landing where it leads to a flight below; and<br />
(A)<br />
(B)<br />
in a Class 9a building—<br />
(i)<br />
(ii)<br />
a surface with a slip-resistance classification complying with Table<br />
D2.14 when tested in accordance with AS 4586; or<br />
a strip at the edge of the landing with a slip-resistance classification<br />
complying with Table D2.14 when tested in accordance with AS 4586,<br />
where the edge leads to a flight below; and<br />
the area of any landing must be sufficient to move a stretcher, 2 m long and<br />
600 mm wide, at a gradient not more than the gradient of the stairs, with at<br />
least one end of the stretcher on the landing while changing direction<br />
between flights; or<br />
the stair must have a change of direction of 180°, and the landing a clear<br />
width of not less than 1.6 m and a clear length of not less than 2.7 m.<br />
Table D2.14 SLIP-RESISTANCE CLASSIFICATION<br />
Application<br />
Dry<br />
Surface conditions<br />
Wet<br />
Ramp steeper than 1:14 P4 or R11 P5 or R12<br />
Ramp not steeper than 1:14 P3 or R10 P4 or R11<br />
Tread or landing surface P3 or R10 P4 or R11<br />
Nosing or landing edge strip P3 P4<br />
D2.15 Thresholds<br />
The threshold of a doorway must not incorporate a step or ramp at any point closer to the<br />
doorway than the width of the door leaf unless—<br />
(a)<br />
(b)<br />
in patient care areas in a Class 9a health-care building, the door sill is not more<br />
than 25 mm above the finished floor level to which the doorway opens; or<br />
in a Class 9c aged care building, a ramp is provided with a maximum gradient of<br />
1:8 for a maximum height of 25 mm over the threshold; or<br />
NSW D2.15(d),(e)<br />
(c)<br />
(d)<br />
in a building required to be accessible by Part D3, the doorway—<br />
(i)<br />
(ii)<br />
opens to a road or open space; and<br />
is provided with a threshold ramp or step ramp in accordance with<br />
AS 1428.1; or<br />
in other cases—<br />
(i)<br />
PUBLIC COMMENT DRAFT<br />
the doorway opens to a road or open space, external stair landing or external<br />
balcony; and<br />
NCC2014 Volume One D2.15


