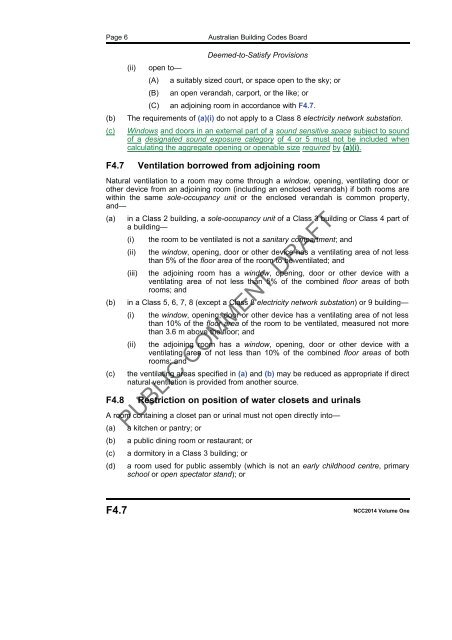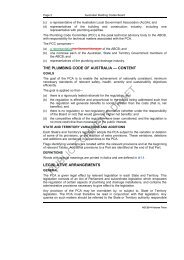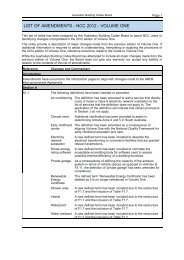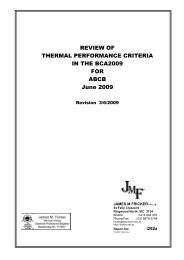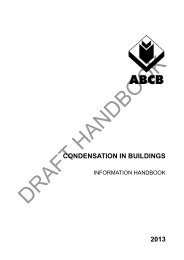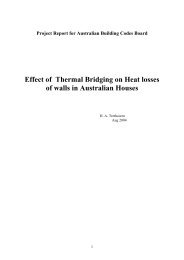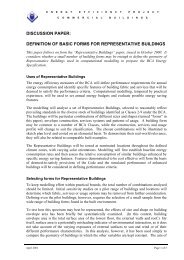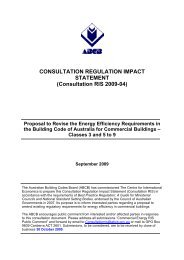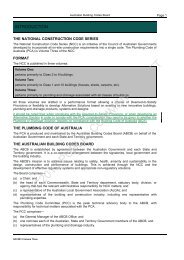PDF | 8 MB - Australian Building Codes Board
PDF | 8 MB - Australian Building Codes Board
PDF | 8 MB - Australian Building Codes Board
You also want an ePaper? Increase the reach of your titles
YUMPU automatically turns print PDFs into web optimized ePapers that Google loves.
Page 6<br />
<strong>Australian</strong> <strong>Building</strong> <strong>Codes</strong> <strong>Board</strong><br />
(b)<br />
(c)<br />
(ii)<br />
open to—<br />
(A)<br />
(B)<br />
(C)<br />
Deemed-to-Satisfy Provisions<br />
a suitably sized court, or space open to the sky; or<br />
an open verandah, carport, or the like; or<br />
an adjoining room in accordance with F4.7.<br />
The requirements of (a)(i) do not apply to a Class 8 electricity network substation.<br />
Windows and doors in an external part of a sound sensitive space subject to sound<br />
of a designated sound exposure category of 4 or 5 must not be included when<br />
calculating the aggregate opening or openable size required by (a)(i).<br />
F4.7 Ventilation borrowed from adjoining room<br />
Natural ventilation to a room may come through a window, opening, ventilating door or<br />
other device from an adjoining room (including an enclosed verandah) if both rooms are<br />
within the same sole-occupancy unit or the enclosed verandah is common property,<br />
and—<br />
(a)<br />
(b)<br />
(c)<br />
in a Class 2 building, a sole-occupancy unit of a Class 3 building or Class 4 part of<br />
a building—<br />
(i)<br />
(ii)<br />
(iii)<br />
the room to be ventilated is not a sanitary compartment; and<br />
the window, opening, door or other device has a ventilating area of not less<br />
than 5% of the floor area of the room to be ventilated; and<br />
the adjoining room has a window, opening, door or other device with a<br />
ventilating area of not less than 5% of the combined floor areas of both<br />
rooms; and<br />
in a Class 5, 6, 7, 8 (except a Class 8 electricity network substation) or 9 building—<br />
(i)<br />
(ii)<br />
the window, opening, door or other device has a ventilating area of not less<br />
than 10% of the floor area of the room to be ventilated, measured not more<br />
than 3.6 m above the floor; and<br />
the adjoining room has a window, opening, door or other device with a<br />
ventilating area of not less than 10% of the combined floor areas of both<br />
rooms; and<br />
the ventilating areas specified in (a) and (b) may be reduced as appropriate if direct<br />
natural ventilation is provided from another source.<br />
F4.8 Restriction on position of water closets and urinals<br />
A room containing a closet pan or urinal must not open directly into—<br />
(a)<br />
(b)<br />
(c)<br />
(d)<br />
PUBLIC COMMENT DRAFT<br />
a kitchen or pantry; or<br />
a public dining room or restaurant; or<br />
a dormitory in a Class 3 building; or<br />
a room used for public assembly (which is not an early childhood centre, primary<br />
school or open spectator stand); or<br />
F4.7<br />
NCC2014 Volume One


