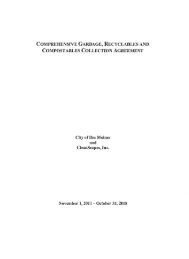CITY OF DES MOINES SHORELINE MASTER PROGRAM
CITY OF DES MOINES SHORELINE MASTER PROGRAM
CITY OF DES MOINES SHORELINE MASTER PROGRAM
You also want an ePaper? Increase the reach of your titles
YUMPU automatically turns print PDFs into web optimized ePapers that Google loves.
Des Moines Shoreline Master Program<br />
Boating Facilities 4 . A facility or structure providing access in and out of the water for vessels,<br />
such as marinas, launching ramps, rails, or lift station. For purposes of the Shoreline Master<br />
Program, boating facilities excludes docks serving four or fewer single-family residences<br />
Breakwater 2 . Protective structures usually built off-shore to protect harbor areas, moorages,<br />
navigation, beaches and bluffs from wave action. Breakwater designs may be fixed (e.g., rubble<br />
mound or rigid wall), open-pile or floating.<br />
Buffer 3 . Either an area adjacent to hillsides which provides the margin of safety through<br />
protection of slope stability, attenuation of surface water flows and landslide, seismic, and<br />
erosion hazards reasonably necessary to minimize risk to the public from loss of life, well-being,<br />
or property damage resulting from natural disasters; or an area adjacent to a stream or wetland<br />
which is an integral part of the stream or wetland ecosystem, providing shade; input of organic<br />
debris and coarse sediments; room for variation in stream or wetland boundaries; habitat for<br />
wildlife; impeding the volume and rate of runoff; reducing the amount of sediment, nutrients,<br />
and toxic materials entering the stream or wetland; and protection from harmful intrusion to<br />
protect the public from losses suffered when the functions and values of stream and wetland<br />
resources are degraded.<br />
Building 3 . Any structure having a roof, but excluding all forms of vehicles even though<br />
immobilized. When a use is required to be within a building, or where special authority granted<br />
pursuant to this title requires that a use shall be within an entirely enclosed building, then the<br />
term “building” means one so designed and constructed that all exterior walls of the structure<br />
shall be solid from the ground to the roof line, and shall contain no openings except for windows<br />
and doors which are designed so that they may be closed.<br />
Building department 3 . The city manager or his authorized representative<br />
Building height 3 . The vertical distance from the average grade level to the highest point of the<br />
coping of a flat roof, or to the deck line of a mansard roof, or to the height of the highest gable of<br />
a pitch or hip roof.<br />
Building, main 3 . The principal building or other structure on a lot or building site designed or<br />
used to accommodate the primary use to which the premises are devoted. Where a permissible<br />
use involves more than one building or structure designed or used for the primary purpose, as in<br />
the case of group houses, each such permissible building or other structure on a lot or building<br />
site as defined by this title shall be construed as comprising a main building or structure.<br />
Building setback line 3 . A line beyond which the footprint or foundation of a building shall not<br />
extend.<br />
Building site 3 . A parcel of land assigned to a use, to a main building, or to a main building and<br />
its accessory buildings, together with all yards and open spaces required by this title, whether the<br />
area so devoted is comprised of one lot, a combination of lots, or combination of lots and<br />
fractions of lots.<br />
KEY: 1. RCW or WAC 2. 1988 SMP Glossary 3. City Zoning Code 4. New Definition<br />
Department of Ecology approval effective November 1, 2010<br />
Adopted by City of Des Moines Ordinance No. 1502 115



