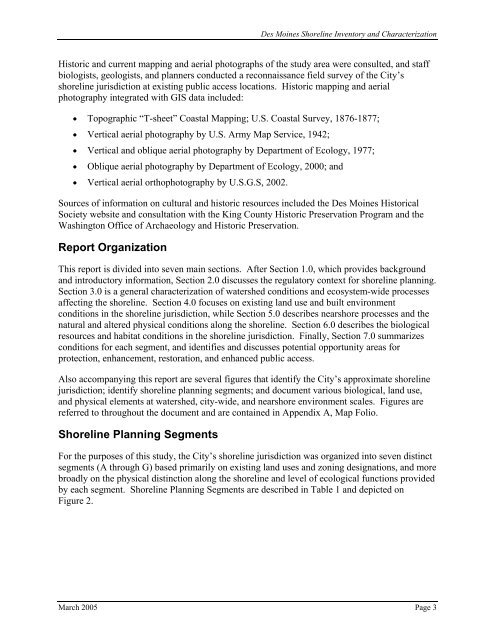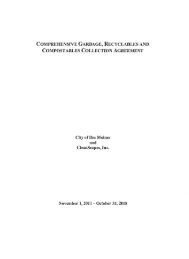CITY OF DES MOINES SHORELINE MASTER PROGRAM
CITY OF DES MOINES SHORELINE MASTER PROGRAM
CITY OF DES MOINES SHORELINE MASTER PROGRAM
You also want an ePaper? Increase the reach of your titles
YUMPU automatically turns print PDFs into web optimized ePapers that Google loves.
Des Moines Shoreline Inventory and Characterization<br />
Historic and current mapping and aerial photographs of the study area were consulted, and staff<br />
biologists, geologists, and planners conducted a reconnaissance field survey of the City’s<br />
shoreline jurisdiction at existing public access locations. Historic mapping and aerial<br />
photography integrated with GIS data included:<br />
• Topographic “T-sheet” Coastal Mapping; U.S. Coastal Survey, 1876-1877;<br />
• Vertical aerial photography by U.S. Army Map Service, 1942;<br />
• Vertical and oblique aerial photography by Department of Ecology, 1977;<br />
• Oblique aerial photography by Department of Ecology, 2000; and<br />
• Vertical aerial orthophotography by U.S.G.S, 2002.<br />
Sources of information on cultural and historic resources included the Des Moines Historical<br />
Society website and consultation with the King County Historic Preservation Program and the<br />
Washington Office of Archaeology and Historic Preservation.<br />
Report Organization<br />
This report is divided into seven main sections. After Section 1.0, which provides background<br />
and introductory information, Section 2.0 discusses the regulatory context for shoreline planning.<br />
Section 3.0 is a general characterization of watershed conditions and ecosystem-wide processes<br />
affecting the shoreline. Section 4.0 focuses on existing land use and built environment<br />
conditions in the shoreline jurisdiction, while Section 5.0 describes nearshore processes and the<br />
natural and altered physical conditions along the shoreline. Section 6.0 describes the biological<br />
resources and habitat conditions in the shoreline jurisdiction. Finally, Section 7.0 summarizes<br />
conditions for each segment, and identifies and discusses potential opportunity areas for<br />
protection, enhancement, restoration, and enhanced public access.<br />
Also accompanying this report are several figures that identify the City’s approximate shoreline<br />
jurisdiction; identify shoreline planning segments; and document various biological, land use,<br />
and physical elements at watershed, city-wide, and nearshore environment scales. Figures are<br />
referred to throughout the document and are contained in Appendix A, Map Folio.<br />
Shoreline Planning Segments<br />
For the purposes of this study, the City’s shoreline jurisdiction was organized into seven distinct<br />
segments (A through G) based primarily on existing land uses and zoning designations, and more<br />
broadly on the physical distinction along the shoreline and level of ecological functions provided<br />
by each segment. Shoreline Planning Segments are described in Table 1 and depicted on<br />
Figure 2.<br />
March 2005 Page 3



