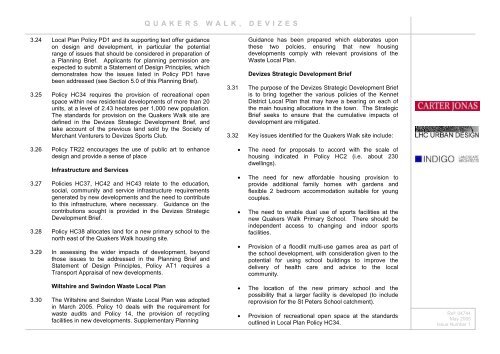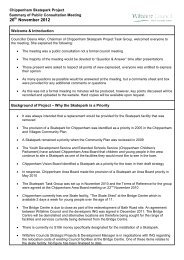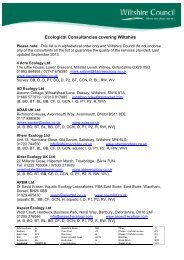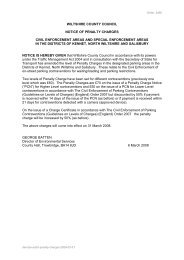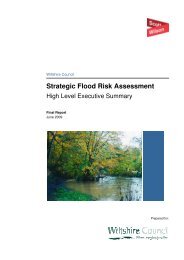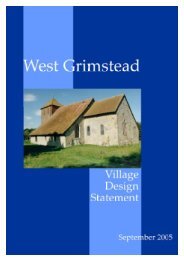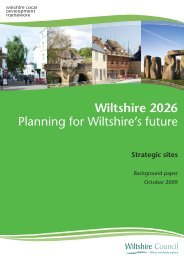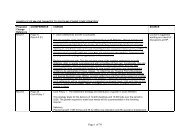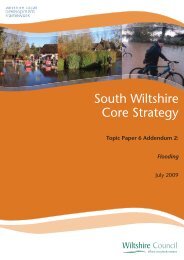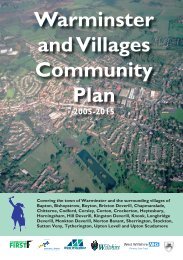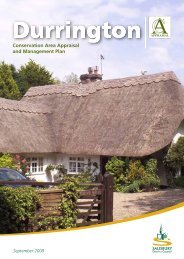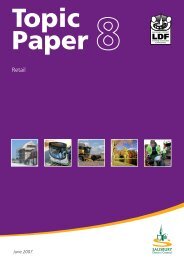quakers_walk_planning_brief.pdf Quakers Walk ... - Wiltshire Council
quakers_walk_planning_brief.pdf Quakers Walk ... - Wiltshire Council
quakers_walk_planning_brief.pdf Quakers Walk ... - Wiltshire Council
You also want an ePaper? Increase the reach of your titles
YUMPU automatically turns print PDFs into web optimized ePapers that Google loves.
QUAKERS WALK, DEVIZES<br />
3.24 Local Plan Policy PD1 and its supporting text offer guidance<br />
on design and development, in particular the potential<br />
range of issues that should be considered in preparation of<br />
a Planning Brief. Applicants for <strong>planning</strong> permission are<br />
expected to submit a Statement of Design Principles, which<br />
demonstrates how the issues listed in Policy PD1 have<br />
been addressed (see Section 5.0 of this Planning Brief).<br />
3.25 Policy HC34 requires the provision of recreational open<br />
space within new residential developments of more than 20<br />
units, at a level of 2.43 hectares per 1,000 new population.<br />
The standards for provision on the <strong>Quakers</strong> <strong>Walk</strong> site are<br />
defined in the Devizes Strategic Development Brief, and<br />
take account of the previous land sold by the Society of<br />
Merchant Venturers to Devizes Sports Club.<br />
3.26 Policy TR22 encourages the use of public art to enhance<br />
design and provide a sense of place<br />
Infrastructure and Services<br />
3.27 Policies HC37, HC42 and HC43 relate to the education,<br />
social, community and service infrastructure requirements<br />
generated by new developments and the need to contribute<br />
to this infrastructure, where necessary. Guidance on the<br />
contributions sought is provided in the Devizes Strategic<br />
Development Brief.<br />
3.28 Policy HC38 allocates land for a new primary school to the<br />
north east of the <strong>Quakers</strong> <strong>Walk</strong> housing site.<br />
3.29 In assessing the wider impacts of development, beyond<br />
those issues to be addressed in the Planning Brief and<br />
Statement of Design Principles, Policy AT1 requires a<br />
Transport Appraisal of new developments.<br />
<strong>Wiltshire</strong> and Swindon Waste Local Plan<br />
3.30 The <strong>Wiltshire</strong> and Swindon Waste Local Plan was adopted<br />
in March 2005. Policy 10 deals with the requirement for<br />
waste audits and Policy 14, the provision of recycling<br />
facilities in new developments. Supplementary Planning<br />
Guidance has been prepared which elaborates upon<br />
these two polcies, ensuring that new housing<br />
developments comply with relevant provisions of the<br />
Waste Local Plan.<br />
Devizes Strategic Development Brief<br />
3.31 The purpose of the Devizes Strategic Development Brief<br />
is to bring together the various policies of the Kennet<br />
District Local Plan that may have a bearing on each of<br />
the main housing allocations in the town. The Strategic<br />
Brief seeks to ensure that the cumulative impacts of<br />
development are mitigated.<br />
3.32 Key issues identified for the <strong>Quakers</strong> <strong>Walk</strong> site include:<br />
• The need for proposals to accord with the scale of<br />
housing indicated in Policy HC2 (i.e. about 230<br />
dwellings).<br />
• The need for new affordable housing provision to<br />
provide additional family homes with gardens and<br />
flexible 2 bedroom accommodation suitable for young<br />
couples.<br />
• The need to enable dual use of sports facilities at the<br />
new <strong>Quakers</strong> <strong>Walk</strong> Primary School. There should be<br />
independent access to changing and indoor sports<br />
facilities.<br />
• Provision of a floodlit multi-use games area as part of<br />
the school development, with consideration given to the<br />
potential for using school buildings to improve the<br />
delivery of health care and advice to the local<br />
community.<br />
• The location of the new primary school and the<br />
possibility that a larger facility is developed (to include<br />
reprovision for the St Peters School catchment).<br />
• Provision of recreational open space at the standards<br />
outlined in Local Plan Policy HC34.<br />
Ref: 04744<br />
May 2005<br />
Issue Number 1


