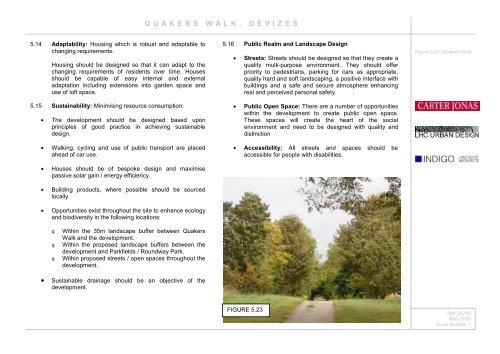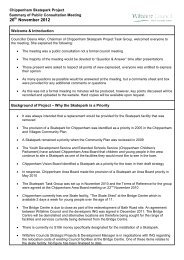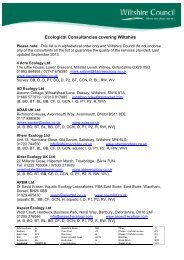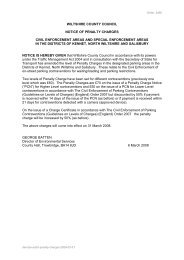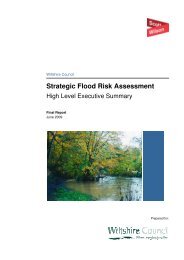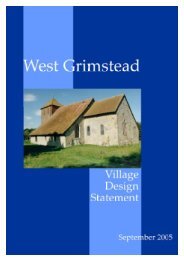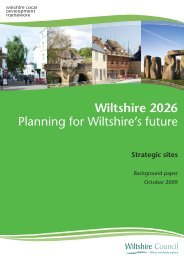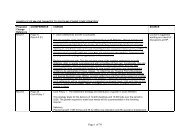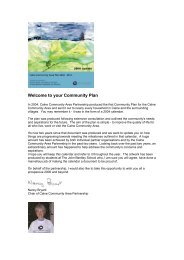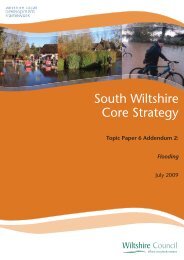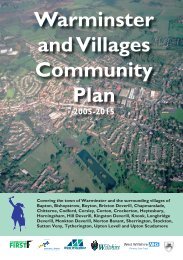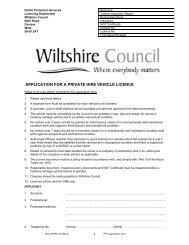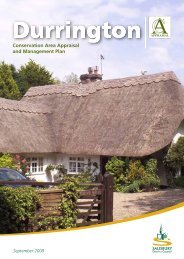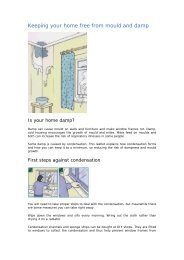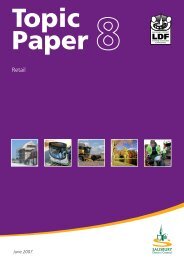quakers_walk_planning_brief.pdf Quakers Walk ... - Wiltshire Council
quakers_walk_planning_brief.pdf Quakers Walk ... - Wiltshire Council
quakers_walk_planning_brief.pdf Quakers Walk ... - Wiltshire Council
Create successful ePaper yourself
Turn your PDF publications into a flip-book with our unique Google optimized e-Paper software.
QUAKERS WALK, DEVIZES<br />
5.14 Adaptability: Housing which is robust and adaptable to<br />
changing requirements.<br />
Housing should be designed so that it can adapt to the<br />
changing requirements of residents over time. Houses<br />
should be capable of easy internal and external<br />
adaptation including extensions into garden space and<br />
use of loft space.<br />
5.15 Sustainability: Minimising resource consumption:<br />
• The development should be designed based upon<br />
principles of good practice in achieving sustainable<br />
design.<br />
• <strong>Walk</strong>ing, cycling and use of public transport are placed<br />
ahead of car use.<br />
• Houses should be of bespoke design and maximise<br />
passive solar gain / energy efficiency.<br />
• Building products, where possible should be sourced<br />
locally.<br />
• Opportunities exist throughout the site to enhance ecology<br />
and biodiversity in the following locations:<br />
5.16 Public Realm and Landscape Design<br />
• Streets: Streets should be designed so that they create a<br />
quality multi-purpose environment. They should offer<br />
priority to pedestrians, parking for cars as appropriate,<br />
quality hard and soft landscaping, a positive interface with<br />
buildings and a safe and secure atmosphere enhancing<br />
real and perceived personal safety.<br />
• Public Open Space: There are a number of opportunities<br />
within the development to create public open space.<br />
These spaces will create the heart of the social<br />
environment and need to be designed with quality and<br />
distinction<br />
• Accessibility: All streets and spaces should be<br />
accessible for people with disabilities.<br />
Figure 5.23: <strong>Quakers</strong> <strong>Walk</strong><br />
q<br />
q<br />
q<br />
Within the 35m landscape buffer between <strong>Quakers</strong><br />
<strong>Walk</strong> and the development.<br />
Within the proposed landscape buffers between the<br />
development and Parkfields / Roundway Park.<br />
Within proposed streets / open spaces throughout the<br />
development.<br />
• Sustainable drainage should be an objective of the<br />
development.<br />
FIGURE 5.23<br />
Ref: 04744<br />
May 2005<br />
Issue Number 1


