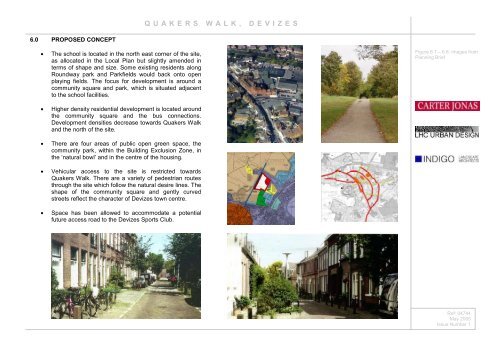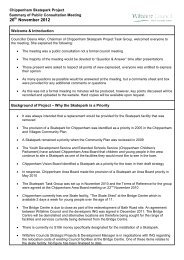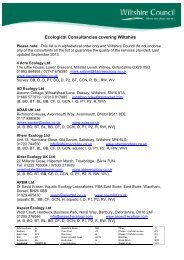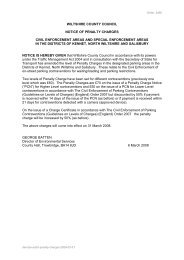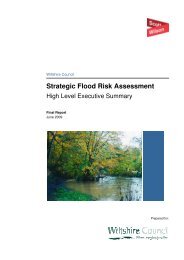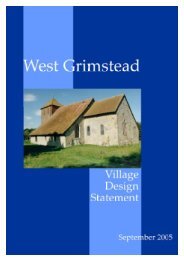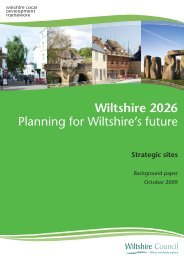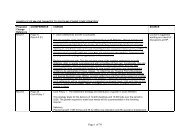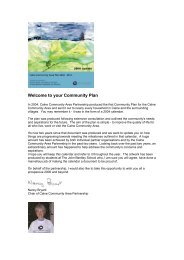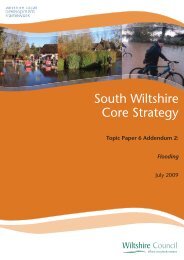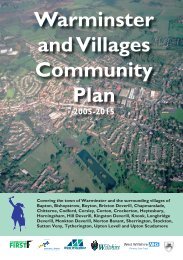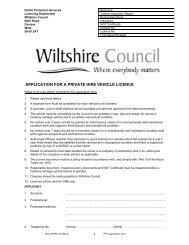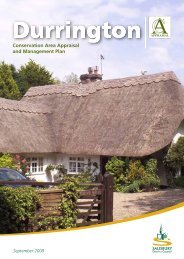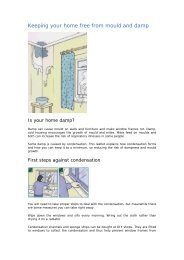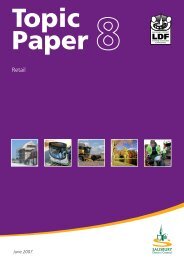quakers_walk_planning_brief.pdf Quakers Walk ... - Wiltshire Council
quakers_walk_planning_brief.pdf Quakers Walk ... - Wiltshire Council
quakers_walk_planning_brief.pdf Quakers Walk ... - Wiltshire Council
You also want an ePaper? Increase the reach of your titles
YUMPU automatically turns print PDFs into web optimized ePapers that Google loves.
QUAKERS WALK, DEVIZES<br />
6.0 PROPOSED CONCEPT<br />
• The school is located in the north east corner of the site,<br />
as allocated in the Local Plan but slightly amended in<br />
terms of shape and size. Some existing residents along<br />
Roundway park and Parkfields would back onto open<br />
playing fields. The focus for development is around a<br />
community square and park, which is situated adjacent<br />
to the school facilities.<br />
Figure 6.1 – 6.6: Images from<br />
Planning Brief<br />
• Higher density residential development is located around<br />
the community square and the bus connections.<br />
Development densities decrease towards <strong>Quakers</strong> <strong>Walk</strong><br />
and the north of the site.<br />
• There are four areas of public open green space, the<br />
community park, within the Building Exclusion Zone, in<br />
the ‘natural bowl’ and in the centre of the housing.<br />
• Vehicular access to the site is restricted towards<br />
<strong>Quakers</strong> <strong>Walk</strong>. There are a variety of pedestrian routes<br />
through the site which follow the natural desire lines. The<br />
shape of the community square and gently curved<br />
streets reflect the character of Devizes town centre.<br />
• Space has been allowed to accommodate a potential<br />
future access road to the Devizes Sports Club.<br />
Ref: 04744<br />
May 2005<br />
Issue Number 1


