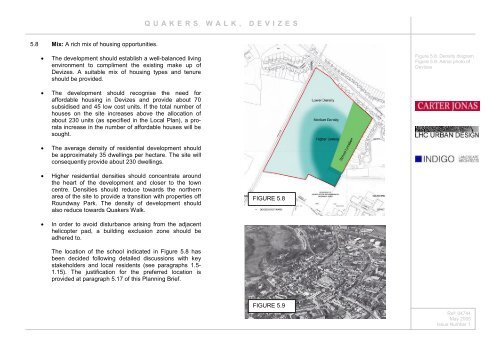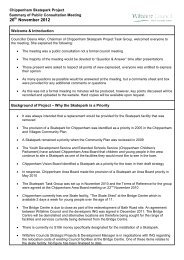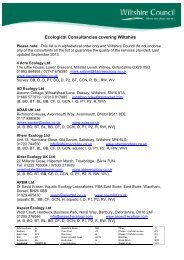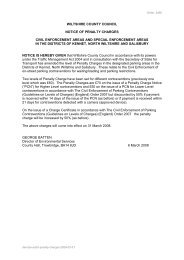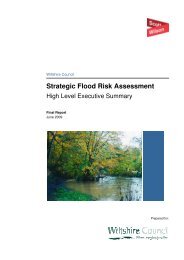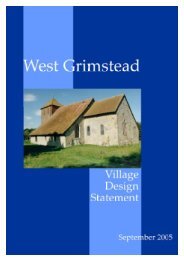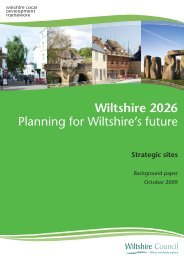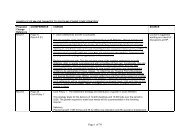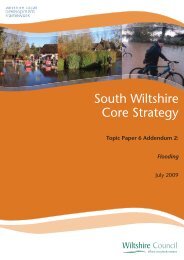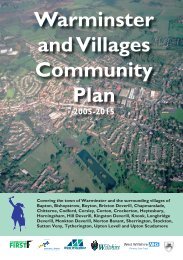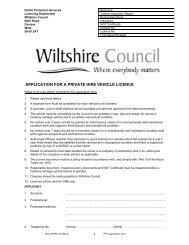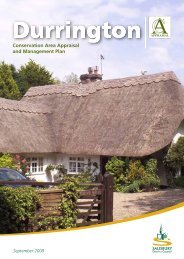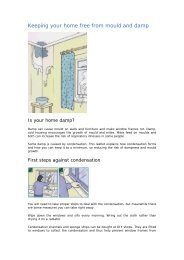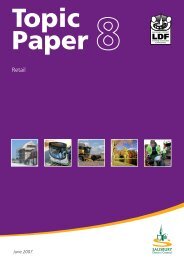quakers_walk_planning_brief.pdf Quakers Walk ... - Wiltshire Council
quakers_walk_planning_brief.pdf Quakers Walk ... - Wiltshire Council
quakers_walk_planning_brief.pdf Quakers Walk ... - Wiltshire Council
Create successful ePaper yourself
Turn your PDF publications into a flip-book with our unique Google optimized e-Paper software.
QUAKERS WALK, DEVIZES<br />
5.8 Mix: A rich mix of housing opportunities.<br />
• The development should establish a well-balanced living<br />
environment to compliment the existing make up of<br />
Devizes. A suitable mix of housing types and tenure<br />
should be provided.<br />
Figure 5.8: Density diagram<br />
Figure 5.9: Aerial photo of<br />
Devizes<br />
• The development should recognise the need for<br />
affordable housing in Devizes and provide about 70<br />
subsidised and 45 low cost units. If the total number of<br />
houses on the site increases above the allocation of<br />
about 230 units (as specified in the Local Plan), a prorata<br />
increase in the number of affordable houses will be<br />
sought.<br />
• The average density of residential development should<br />
be approximately 35 dwellings per hectare. The site will<br />
consequently provide about 230 dwellings.<br />
• Higher residential densities should concentrate around<br />
the heart of the development and closer to the town<br />
centre. Densities should reduce towards the northern<br />
area of the site to provide a transition with properties off<br />
Roundway Park. The density of development should<br />
also reduce towards <strong>Quakers</strong> <strong>Walk</strong>.<br />
FIGURE 5.8<br />
• In order to avoid disturbance arising from the adjacent<br />
helicopter pad, a building exclusion zone should be<br />
adhered to.<br />
The location of the school indicated in Figure 5.8 has<br />
been decided following detailed discussions with key<br />
stakeholders and local residents (see paragraphs 1.5-<br />
1.15). The justification for the preferred location is<br />
provided at paragraph 5.17 of this Planning Brief.<br />
FIGURE 5.9<br />
Ref: 04744<br />
May 2005<br />
Issue Number 1


