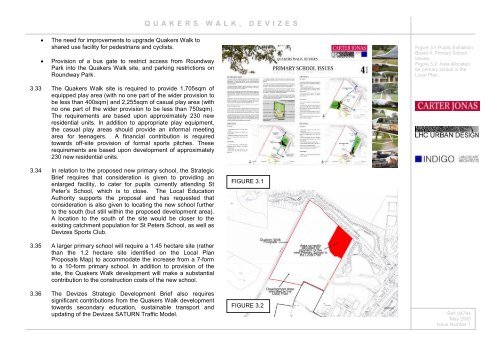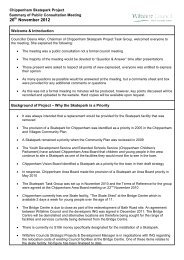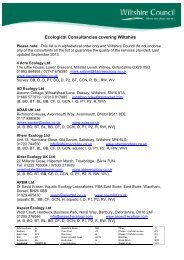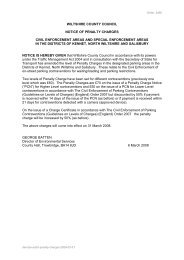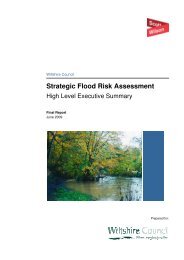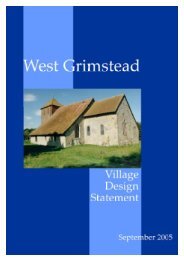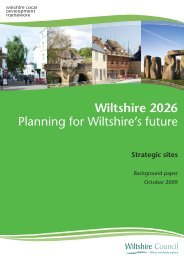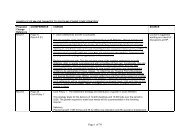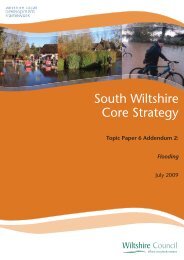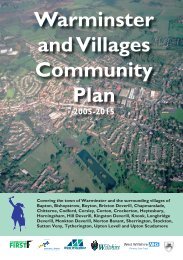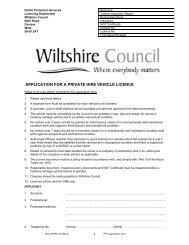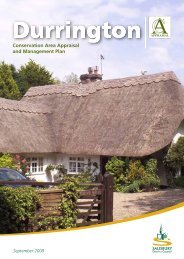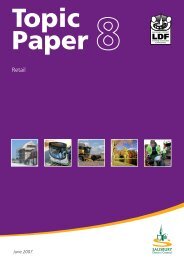quakers_walk_planning_brief.pdf Quakers Walk ... - Wiltshire Council
quakers_walk_planning_brief.pdf Quakers Walk ... - Wiltshire Council
quakers_walk_planning_brief.pdf Quakers Walk ... - Wiltshire Council
You also want an ePaper? Increase the reach of your titles
YUMPU automatically turns print PDFs into web optimized ePapers that Google loves.
QUAKERS WALK, DEVIZES<br />
• The need for improvements to upgrade <strong>Quakers</strong> <strong>Walk</strong> to<br />
shared use facility for pedestrians and cyclists.<br />
• Provision of a bus gate to restrict access from Roundway<br />
Park into the <strong>Quakers</strong> <strong>Walk</strong> site, and parking restrictions on<br />
Roundway Park.<br />
Figure 3.1:Public Exhibition<br />
Board 4: Primary School<br />
Issues.<br />
Figure 3.2: Area allocated<br />
for primary school in the<br />
Local Plan.<br />
3.33 The <strong>Quakers</strong> <strong>Walk</strong> site is required to provide 1,705sqm of<br />
equipped play area (with no one part of the wider provision to<br />
be less than 400sqm) and 2,255sqm of casual play area (with<br />
no one part of the wider provision to be less than 750sqm).<br />
The requirements are based upon approximately 230 new<br />
residential units. In addition to appropriate play equipment,<br />
the casual play areas should provide an informal meeting<br />
area for teenagers. A financial contribution is required<br />
towards off-site provision of formal sports pitches. These<br />
requirements are based upon development of approximately<br />
230 new residential units.<br />
3.34 In relation to the proposed new primary school, the Strategic<br />
Brief requires that consideration is given to providing an<br />
enlarged facility, to cater for pupils currently attending St<br />
Peter’s School, which is to close. The Local Education<br />
Authority supports the proposal and has requested that<br />
consideration is also given to locating the new school further<br />
to the south (but still within the proposed development area).<br />
A location to the south of the site would be closer to the<br />
existing catchment population for St Peters School, as well as<br />
Devizes Sports Club.<br />
FIGURE 3.1<br />
3.35 A larger primary school will require a 1.45 hectare site (rather<br />
than the 1.2 hectare site identified on the Local Plan<br />
Proposals Map) to accommodate the increase from a 7-form<br />
to a 10-form primary school. In addition to provision of the<br />
site, the <strong>Quakers</strong> <strong>Walk</strong> development will make a substantial<br />
contribution to the construction costs of the new school.<br />
3.36 The Devizes Strategic Development Brief also requires<br />
significant contributions from the <strong>Quakers</strong> <strong>Walk</strong> development<br />
towards secondary education, sustainable transport and FIGURE 3.2<br />
updating of the Devizes SATURN Traffic Model. Ref: 04744<br />
May 2005<br />
Issue Number 1


