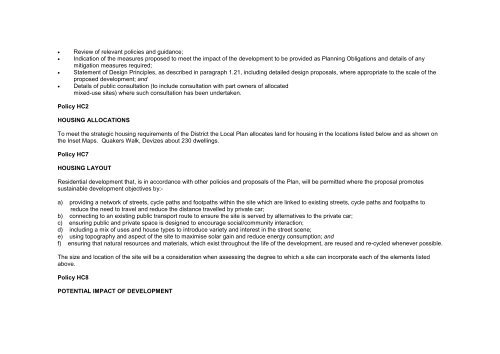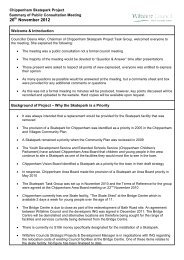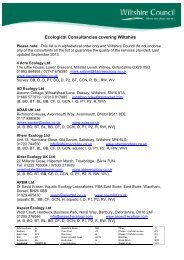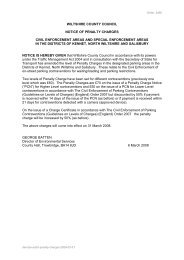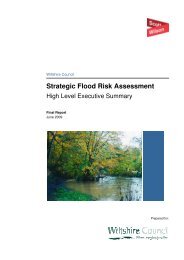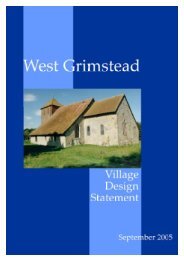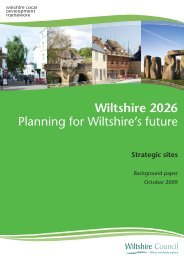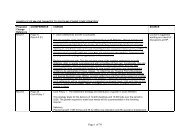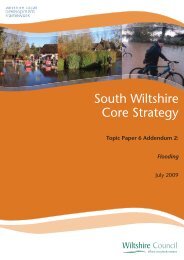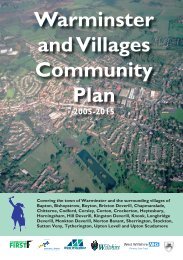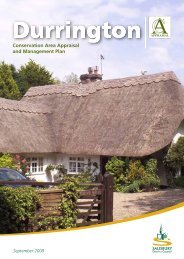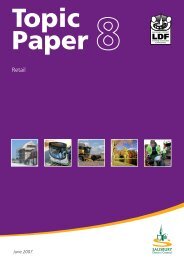quakers_walk_planning_brief.pdf Quakers Walk ... - Wiltshire Council
quakers_walk_planning_brief.pdf Quakers Walk ... - Wiltshire Council
quakers_walk_planning_brief.pdf Quakers Walk ... - Wiltshire Council
You also want an ePaper? Increase the reach of your titles
YUMPU automatically turns print PDFs into web optimized ePapers that Google loves.
• Review of relevant policies and guidance;<br />
• Indication of the measures proposed to meet the impact of the development to be provided as Planning Obligations and details of any<br />
mitigation measures required;<br />
• Statement of Design Principles, as described in paragraph 1.21, including detailed design proposals, where appropriate to the scale of the<br />
proposed development; and<br />
• Details of public consultation (to include consultation with part owners of allocated<br />
mixed-use sites) where such consultation has been undertaken.<br />
Policy HC2<br />
HOUSING ALLOCATIONS<br />
To meet the strategic housing requirements of the District the Local Plan allocates land for housing in the locations listed below and as shown on<br />
the Inset Maps. <strong>Quakers</strong> <strong>Walk</strong>, Devizes about 230 dwellings.<br />
Policy HC7<br />
HOUSING LAYOUT<br />
Residential development that, is in accordance with other policies and proposals of the Plan, will be permitted where the proposal promotes<br />
sustainable development objectives by:-<br />
a) providing a network of streets, cycle paths and footpaths within the site which are linked to existing streets, cycle paths and footpaths to<br />
reduce the need to travel and reduce the distance travelled by private car;<br />
b) connecting to an existing public transport route to ensure the site is served by alternatives to the private car;<br />
c) ensuring public and private space is designed to encourage social/community interaction;<br />
d) including a mix of uses and house types to introduce variety and interest in the street scene;<br />
e) using topography and aspect of the site to maximise solar gain and reduce energy consumption; and<br />
f) ensuring that natural resources and materials, which exist throughout the life of the development, are reused and re-cycled whenever possible.<br />
The size and location of the site will be a consideration when assessing the degree to which a site can incorporate each of the elements listed<br />
above.<br />
Policy HC8<br />
POTENTIAL IMPACT OF DEVELOPMENT


