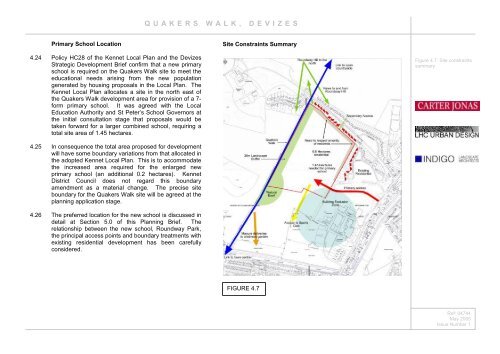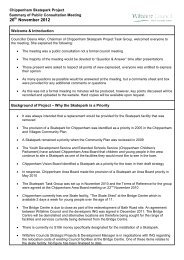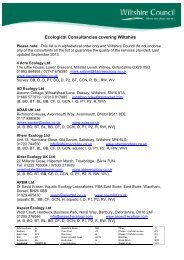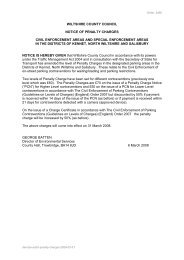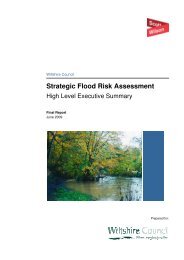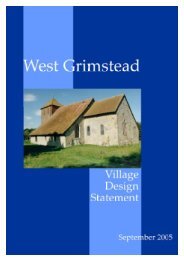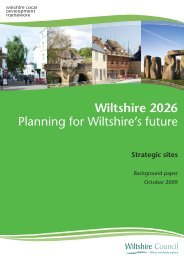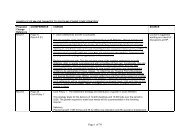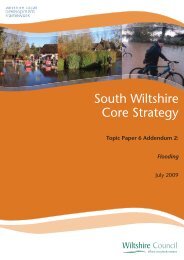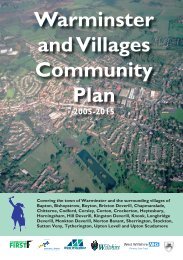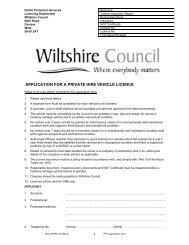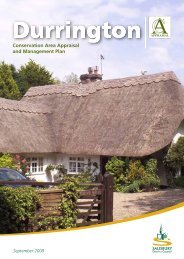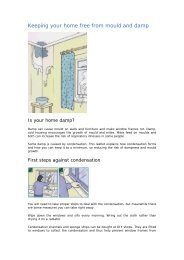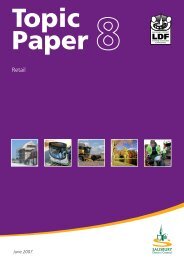quakers_walk_planning_brief.pdf Quakers Walk ... - Wiltshire Council
quakers_walk_planning_brief.pdf Quakers Walk ... - Wiltshire Council
quakers_walk_planning_brief.pdf Quakers Walk ... - Wiltshire Council
Create successful ePaper yourself
Turn your PDF publications into a flip-book with our unique Google optimized e-Paper software.
QUAKERS WALK, DEVIZES<br />
Primary School Location<br />
Site Constraints Summary<br />
4.24 Policy HC28 of the Kennet Local Plan and the Devizes<br />
Strategic Development Brief confirm that a new primary<br />
school is required on the <strong>Quakers</strong> <strong>Walk</strong> site to meet the<br />
educational needs arising from the new population<br />
generated by housing proposals in the Local Plan. The<br />
Kennet Local Plan allocates a site in the north east of<br />
the <strong>Quakers</strong> <strong>Walk</strong> development area for provision of a 7-<br />
form primary school. It was agreed with the Local<br />
Education Authority and St Peter’s School Governors at<br />
the initial consultation stage that proposals would be<br />
taken forward for a larger combined school, requiring a<br />
total site area of 1.45 hectares.<br />
Figure 4.7: Site constraints<br />
summary<br />
4.25 In consequence the total area proposed for development<br />
will have some boundary variations from that allocated in<br />
the adopted Kennet Local Plan. This is to accommodate<br />
the increased area required for the enlarged new<br />
primary school (an additional 0.2 hectares). Kennet<br />
District <strong>Council</strong> does not regard this boundary<br />
amendment as a material change. The precise site<br />
boundary for the <strong>Quakers</strong> <strong>Walk</strong> site will be agreed at the<br />
<strong>planning</strong> application stage.<br />
4.26 The preferred location for the new school is discussed in<br />
detail at Section 5.0 of this Planning Brief. The<br />
relationship between the new school, Roundway Park,<br />
the principal access points and boundary treatments with<br />
existing residential development has been carefully<br />
considered.<br />
FIGURE 4.7<br />
Ref: 04744<br />
May 2005<br />
Issue Number 1


