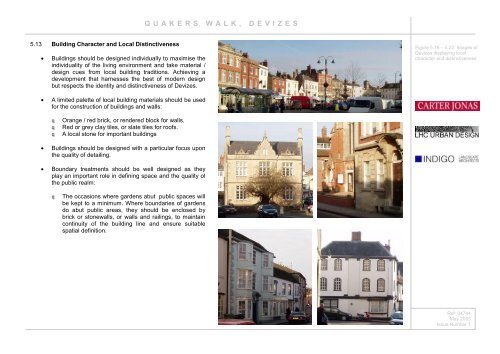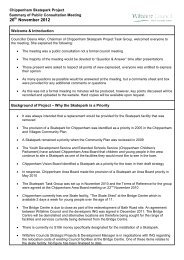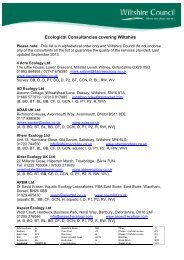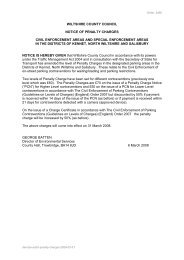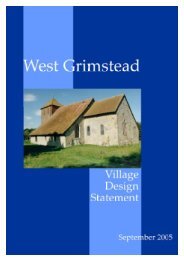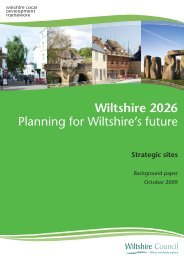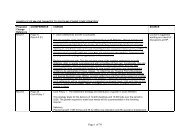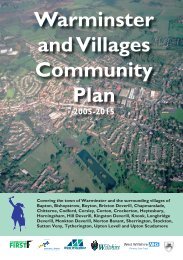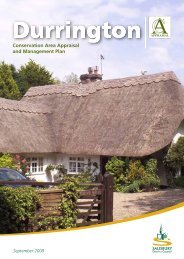quakers_walk_planning_brief.pdf Quakers Walk ... - Wiltshire Council
quakers_walk_planning_brief.pdf Quakers Walk ... - Wiltshire Council
quakers_walk_planning_brief.pdf Quakers Walk ... - Wiltshire Council
Create successful ePaper yourself
Turn your PDF publications into a flip-book with our unique Google optimized e-Paper software.
QUAKERS WALK, DEVIZES<br />
5.13 Building Character and Local Distinctiveness<br />
• Buildings should be designed individually to maximise the<br />
individuality of the living environment and take material /<br />
design cues from local building traditions. Achieving a<br />
development that harnesses the best of modern design<br />
but respects the identity and distinctiveness of Devizes.<br />
Figure 5.18 – 5.22: Images of<br />
Devizes displaying local<br />
character and distinctiveness<br />
• A limited palette of local building materials should be used<br />
for the construction of buildings and walls:<br />
q<br />
q<br />
q<br />
Orange / red brick, or rendered block for walls.<br />
Red or grey clay tiles, or slate tiles for roofs.<br />
A local stone for important buildings<br />
• Buildings should be designed with a particular focus upon<br />
the quality of detailing.<br />
• Boundary treatments should be well designed as they<br />
play an important role in defining space and the quality of<br />
the public realm:<br />
q<br />
The occasions where gardens abut public spaces will<br />
be kept to a minimum. Where boundaries of gardens<br />
do abut public areas, they should be enclosed by<br />
brick or stonewalls, or walls and railings, to maintain<br />
continuity of the building line and ensure suitable<br />
spatial definition.<br />
Ref: 04744<br />
May 2005<br />
Issue Number 1


