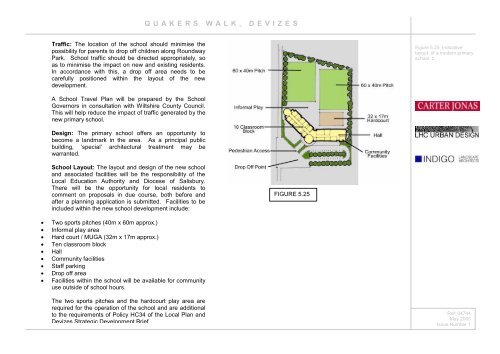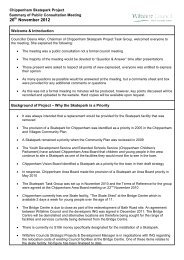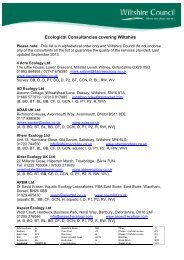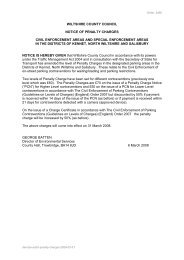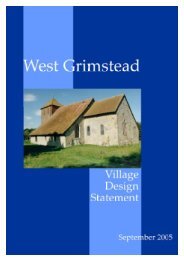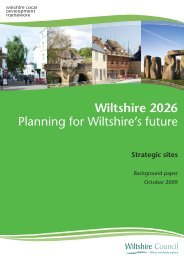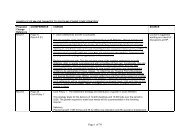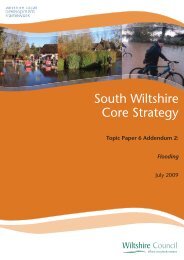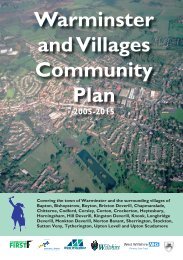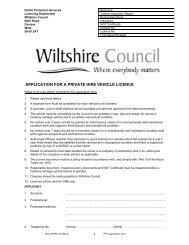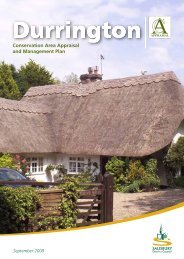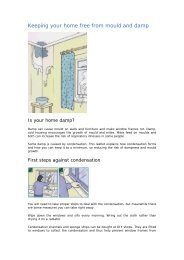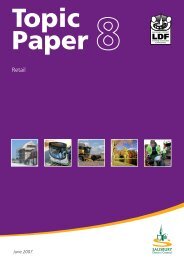quakers_walk_planning_brief.pdf Quakers Walk ... - Wiltshire Council
quakers_walk_planning_brief.pdf Quakers Walk ... - Wiltshire Council
quakers_walk_planning_brief.pdf Quakers Walk ... - Wiltshire Council
Create successful ePaper yourself
Turn your PDF publications into a flip-book with our unique Google optimized e-Paper software.
QUAKERS WALK, DEVIZES<br />
Traffic: The location of the school should minimise the<br />
possibility for parents to drop off children along Roundway<br />
Park. School traffic should be directed appropriately, so<br />
as to minimise the impact on new and existing residents.<br />
In accordance with this, a drop off area needs to be<br />
carefully positioned within the layout of the new<br />
development.<br />
Figure 5.25: Indicative<br />
layout of a modern primary<br />
school. :<br />
A School Travel Plan will be prepared by the School<br />
Governors in consultation with <strong>Wiltshire</strong> County <strong>Council</strong>.<br />
This will help reduce the impact of traffic generated by the<br />
new primary school.<br />
Design: The primary school offers an opportunity to<br />
become a landmark in the area. As a principal public<br />
building, ‘special’ architectural treatment may be<br />
warranted.<br />
School Layout: The layout and design of the new school<br />
and associated facilities will be the responsibility of the<br />
Local Education Authority and Diocese of Salisbury.<br />
There will be the opportunity for local residents to<br />
comment on proposals in due course, both before and<br />
after a <strong>planning</strong> application is submitted. Facilities to be<br />
included within the new school development include:<br />
FIGURE 5.25<br />
• Two sports pitches (40m x 60m approx.)<br />
• Informal play area<br />
• Hard court / MUGA (32m x 17m approx.)<br />
• Ten classroom block<br />
• Hall<br />
• Community facilities<br />
• Staff parking<br />
• Drop off area<br />
• Facilities within the school will be available for community<br />
use outside of school hours.<br />
The two sports pitches and the hardcourt play area are<br />
required for the operation of the school and are additional<br />
to the requirements of Policy HC34 of the Local Plan and<br />
Devizes Strategic Development Brief.<br />
Ref: 04744<br />
May 2005<br />
Issue Number 1


