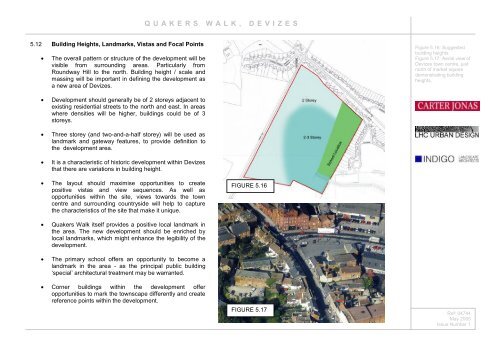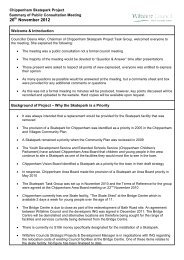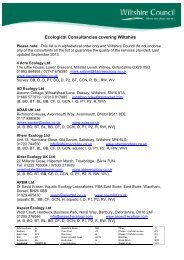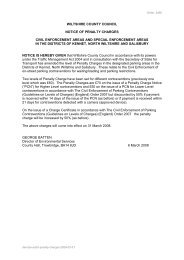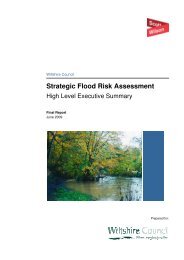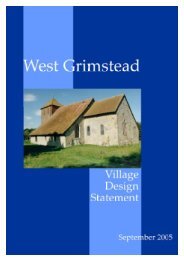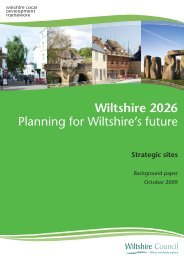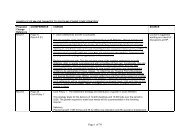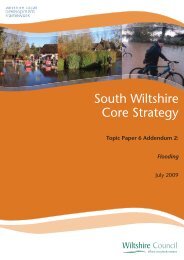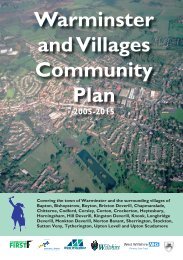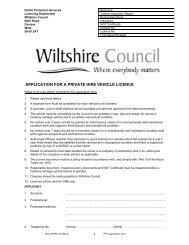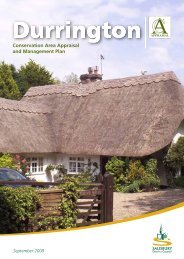quakers_walk_planning_brief.pdf Quakers Walk ... - Wiltshire Council
quakers_walk_planning_brief.pdf Quakers Walk ... - Wiltshire Council
quakers_walk_planning_brief.pdf Quakers Walk ... - Wiltshire Council
Create successful ePaper yourself
Turn your PDF publications into a flip-book with our unique Google optimized e-Paper software.
QUAKERS WALK, DEVIZES<br />
5.12 Building Heights, Landmarks, Vistas and Focal Points<br />
• The overall pattern or structure of the development will be<br />
visible from surrounding areas. Particularly from<br />
Roundway Hill to the north. Building height / scale and<br />
massing will be important in defining the development as<br />
a new area of Devizes.<br />
Figure 5.16: Suggested<br />
building heights.<br />
Figure 5.17: Aerial view of<br />
Devizes town centre, just<br />
north of market square<br />
demonstrating building<br />
heights.<br />
• Development should generally be of 2 storeys adjacent to<br />
existing residential streets to the north and east. In areas<br />
where densities will be higher, buildings could be of 3<br />
storeys.<br />
• Three storey (and two-and-a-half storey) will be used as<br />
landmark and gateway features, to provide definition to<br />
the development area.<br />
• It is a characteristic of historic development within Devizes<br />
that there are variations in building height.<br />
• The layout should maximise opportunities to create<br />
positive vistas and view sequences. As well as<br />
opportunities within the site, views towards the town<br />
centre and surrounding countryside will help to capture<br />
the characteristics of the site that make it unique.<br />
FIGURE 5.16<br />
• <strong>Quakers</strong> <strong>Walk</strong> itself provides a positive local landmark in<br />
the area. The new development should be enriched by<br />
local landmarks, which might enhance the legibility of the<br />
development.<br />
• The primary school offers an opportunity to become a<br />
landmark in the area - as the principal public building<br />
‘special’ architectural treatment may be warranted.<br />
• Corner buildings within the development offer<br />
opportunities to mark the townscape differently and create<br />
reference points within the development.<br />
FIGURE 5.17<br />
Ref: 04744<br />
May 2005<br />
Issue Number 1


