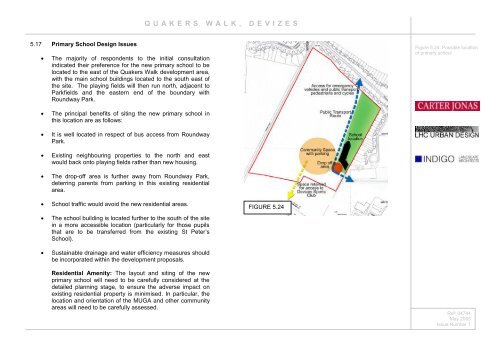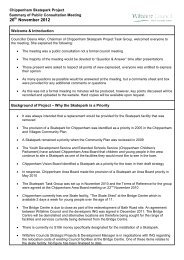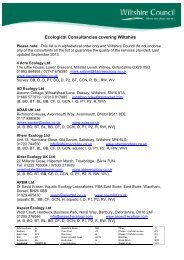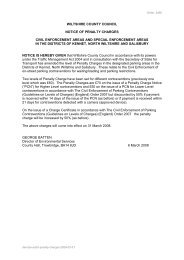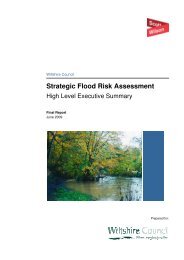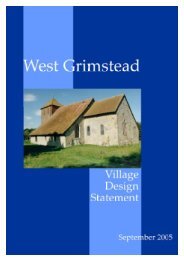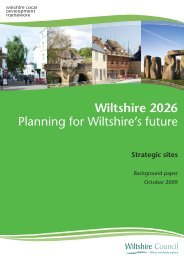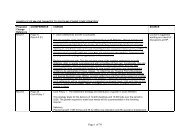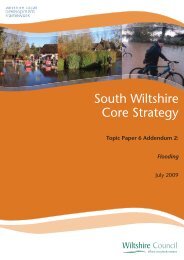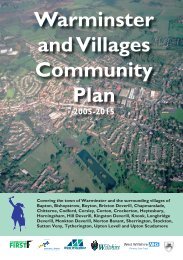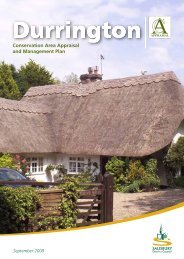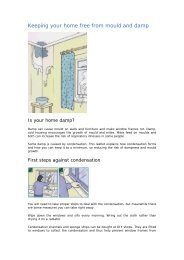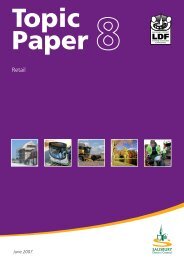quakers_walk_planning_brief.pdf Quakers Walk ... - Wiltshire Council
quakers_walk_planning_brief.pdf Quakers Walk ... - Wiltshire Council
quakers_walk_planning_brief.pdf Quakers Walk ... - Wiltshire Council
You also want an ePaper? Increase the reach of your titles
YUMPU automatically turns print PDFs into web optimized ePapers that Google loves.
QUAKERS WALK, DEVIZES<br />
5.17 Primary School Design Issues<br />
• The majority of respondents to the initial consultation<br />
indicated their preference for the new primary school to be<br />
located to the east of the <strong>Quakers</strong> <strong>Walk</strong> development area,<br />
with the main school buildings located to the south east of<br />
the site. The playing fields will then run north, adjacent to<br />
Parkfields and the eastern end of the boundary with<br />
Roundway Park.<br />
Figure 5.24: Possible location<br />
of primary school<br />
• The principal benefits of siting the new primary school in<br />
this location are as follows:<br />
• It is well located in respect of bus access from Roundway<br />
Park.<br />
• Existing neighbouring properties to the north and east<br />
would back onto playing fields rather than new housing.<br />
• The drop-off area is further away from Roundway Park,<br />
deterring parents from parking in this existing residential<br />
area.<br />
• School traffic would avoid the new residential areas.<br />
• The school building is located further to the south of the site<br />
in a more accessible location (particularly for those pupils<br />
that are to be transferred from the existing St Peter’s<br />
School).<br />
FIGURE 5.24<br />
• Sustainable drainage and water efficiency measures should<br />
be incorporated within the development proposals.<br />
Residential Amenity: The layout and siting of the new<br />
primary school will need to be carefully considered at the<br />
detailed <strong>planning</strong> stage, to ensure the adverse impact on<br />
existing residential property is minimised. In particular, the<br />
location and orientation of the MUGA and other community<br />
areas will need to be carefully assessed.<br />
Ref: 04744<br />
May 2005<br />
Issue Number 1


