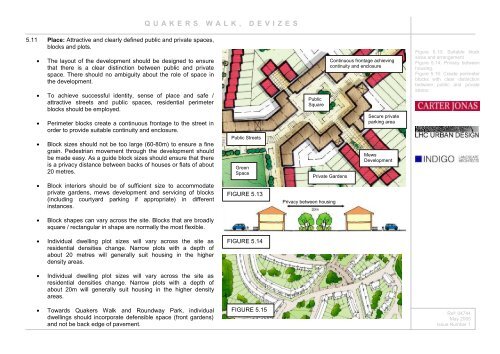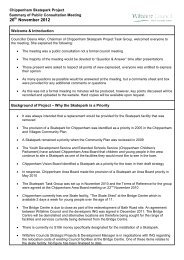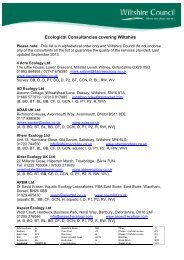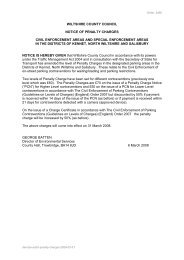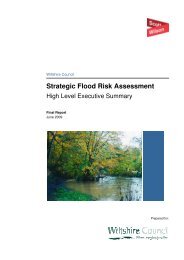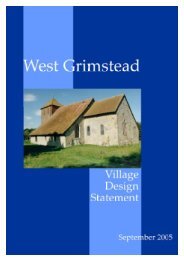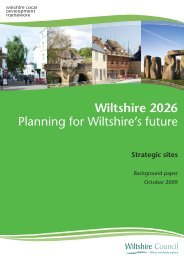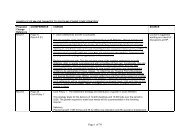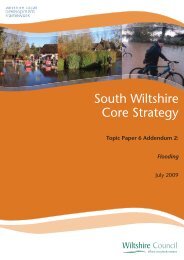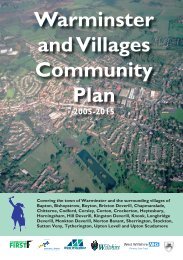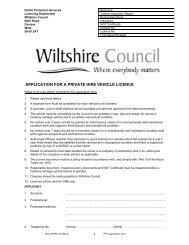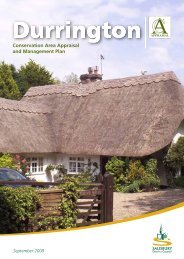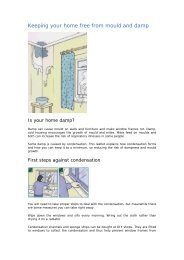quakers_walk_planning_brief.pdf Quakers Walk ... - Wiltshire Council
quakers_walk_planning_brief.pdf Quakers Walk ... - Wiltshire Council
quakers_walk_planning_brief.pdf Quakers Walk ... - Wiltshire Council
Create successful ePaper yourself
Turn your PDF publications into a flip-book with our unique Google optimized e-Paper software.
QUAKERS WALK, DEVIZES<br />
5.11 Place: Attractive and clearly defined public and private spaces,<br />
blocks and plots.<br />
• The layout of the development should be designed to ensure<br />
that there is a clear distinction between public and private<br />
space. There should no ambiguity about the role of space in<br />
the development.<br />
• To achieve successful identity, sense of place and safe /<br />
attractive streets and public spaces, residential perimeter<br />
blocks should be employed.<br />
• Perimeter blocks create a continuous frontage to the street in<br />
order to provide suitable continuity and enclosure.<br />
• Block sizes should not be too large (60-80m) to ensure a fine<br />
grain. Pedestrian movement through the development should<br />
be made easy. As a guide block sizes should ensure that there<br />
is a privacy distance between backs of houses or flats of about<br />
20 metres.<br />
Public Streets<br />
Green<br />
Space<br />
Public<br />
Square<br />
Continuous frontage achieving<br />
continuity and enclosure<br />
Private Gardens<br />
Secure private<br />
parking area<br />
Mews<br />
Development<br />
Figure 5.13: Suitable block<br />
sizes and arrangement<br />
Figure 5.14: Privacy between<br />
housing.<br />
Figure 5.15: Create perimeter<br />
blocks with clear distinction<br />
between public and private<br />
space.<br />
• Block interiors should be of sufficient size to accommodate<br />
private gardens, mews development and servicing of blocks<br />
(including courtyard parking if appropriate) in different<br />
instances.<br />
FIGURE 5.13<br />
Privacy between housing<br />
• Block shapes can vary across the site. Blocks that are broadly<br />
square / rectangular in shape are normally the most flexible.<br />
• Individual dwelling plot sizes will vary across the site as<br />
residential densities change. Narrow plots with a depth of<br />
about 20 metres will generally suit housing in the higher<br />
density areas.<br />
FIGURE 5.14<br />
• Individual dwelling plot sizes will vary across the site as<br />
residential densities change. Narrow plots with a depth of<br />
about 20m will generally suit housing in the higher density<br />
areas.<br />
• Towards <strong>Quakers</strong> <strong>Walk</strong> and Roundway Park, individual<br />
dwellings should incorporate defensible space (front gardens)<br />
and not be back edge of pavement.<br />
FIGURE 5.15<br />
Ref: 04744<br />
May 2005<br />
Issue Number 1


