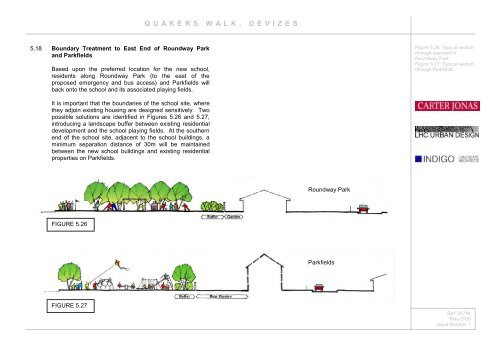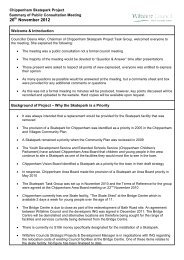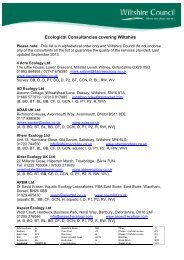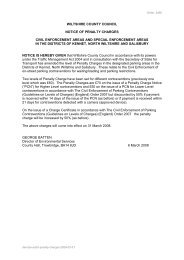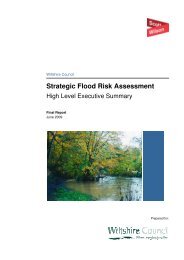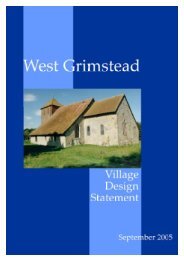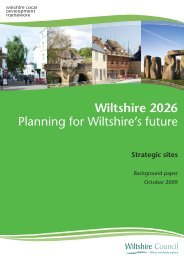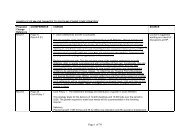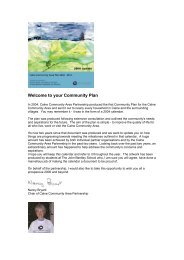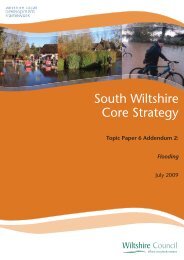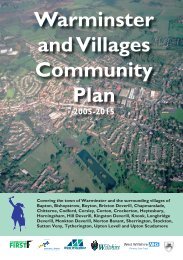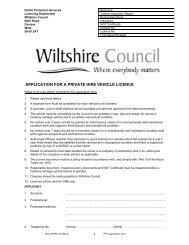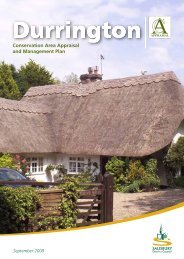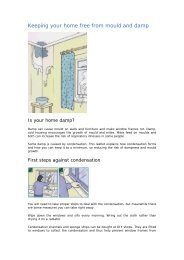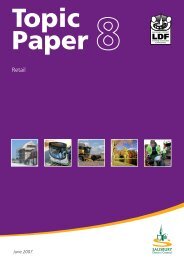quakers_walk_planning_brief.pdf Quakers Walk ... - Wiltshire Council
quakers_walk_planning_brief.pdf Quakers Walk ... - Wiltshire Council
quakers_walk_planning_brief.pdf Quakers Walk ... - Wiltshire Council
Create successful ePaper yourself
Turn your PDF publications into a flip-book with our unique Google optimized e-Paper software.
QUAKERS WALK, DEVIZES<br />
5.18 Boundary Treatment to East End of Roundway Park<br />
and Parkfields<br />
Based upon the preferred location for the new school,<br />
residents along Roundway Park (to the east of the<br />
proposed emergency and bus access) and Parkfields will<br />
back onto the school and its associated playing fields.<br />
Figure 5.26: Typical section<br />
through east end of<br />
Roundway Park<br />
Figure 5.27: Typical section<br />
through Parkfields<br />
It is important that the boundaries of the school site, where<br />
they adjoin existing housing are designed sensitively. Two<br />
possible solutions are identified in Figures 5.26 and 5.27,<br />
introducing a landscape buffer between existing residential<br />
development and the school playing fields. At the southern<br />
end of the school site, adjacent to the school buildings, a<br />
minimum separation distance of 30m will be maintained<br />
between the new school buildings and existing residential<br />
properties on Parkfields.<br />
Roundway Park<br />
FIGURE 5.26<br />
Parkfields<br />
FIGURE 5.27<br />
Ref: 04744<br />
May 2005<br />
Issue Number 1


