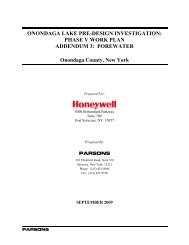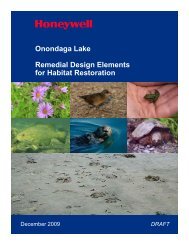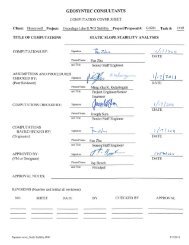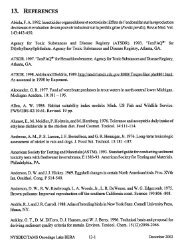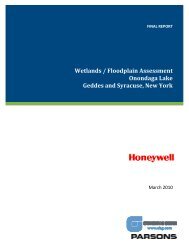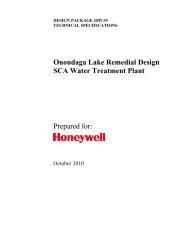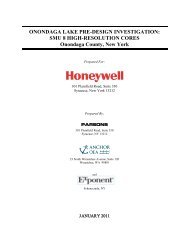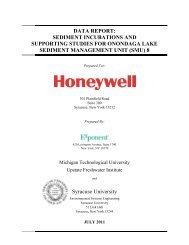Phase 1B Underwater Archaeological Report for the Onondaga ...
Phase 1B Underwater Archaeological Report for the Onondaga ...
Phase 1B Underwater Archaeological Report for the Onondaga ...
Create successful ePaper yourself
Turn your PDF publications into a flip-book with our unique Google optimized e-Paper software.
FINAL<br />
<strong>Phase</strong> IB <strong>Underwater</strong> <strong>Archaeological</strong> Resources <strong>Report</strong> <strong>for</strong> <strong>Onondaga</strong> Lake Superfund Site<br />
Anomaly 38: Iron Pier Marine Infrastructure<br />
Anomaly 38 Summary Table<br />
Anomaly Identification Iron Pier Marine Infrastructure; NY Site Number 06740.012303<br />
Remedial Impact<br />
Dredge and Cap<br />
NRHP Eligibility<br />
Eligible as a Contributing Property to <strong>the</strong> Syracuse Maritime Historic District<br />
Recommendation<br />
Anomaly Dataset<br />
Side Scan (2005)<br />
No<br />
Magnetometer (2005) 781, 747, 780, 779, 745, 778, 761<br />
Side Scan (2010) 6/3/10<br />
Sector Scan (2010) 6/7/10<br />
ROV (2010) 6/9/10<br />
Diver Observations Yes<br />
Diver Videography<br />
Yes<br />
Maps/Charts<br />
Yes<br />
Aerial Imagery<br />
No<br />
Historic Accounts<br />
Yes<br />
Historic Context 137<br />
The Iron Pier was an amusement area. It had a public wooden pier that was constructed in 1890 by <strong>the</strong><br />
People’s Railway Company. The resort consisted of a long narrow wooden pavilion that was 50 by 600<br />
feet (15.2 by 183m). 138 The pier was located just west of <strong>the</strong> People’s Railway (Nor<strong>the</strong>rn) Railroad, on<br />
<strong>the</strong> south shore of <strong>Onondaga</strong> Lake. This was situated just northwest of many of <strong>the</strong> solar salt vats, and<br />
workers’ housing. On <strong>the</strong> east end of <strong>the</strong> pier were bowling alleys; on <strong>the</strong> west end was a concert hall.<br />
Besides shops, restaurants, and amusements, <strong>the</strong> Iron Pier hosted a variety of activities including<br />
baseball games, concerts, boat rentals, a large toboggan water slide, swimming and fishing. Alcohol was<br />
also consumed at <strong>the</strong> pier; a temperance movement at <strong>the</strong> end of <strong>the</strong> nineteenth century prompted <strong>the</strong><br />
manager in 1899 to halt <strong>the</strong> sale of liquor. 139 In 1899, a trolley line was constructed along <strong>the</strong> west side<br />
of <strong>Onondaga</strong> Lake. The line, along with <strong>the</strong> o<strong>the</strong>r railway lines around <strong>the</strong> lake, led to <strong>the</strong> demise of<br />
boat traffic, and made access easier and cheaper <strong>for</strong> many of <strong>the</strong> local residents of Salina, Syracuse and<br />
Geddes. By <strong>the</strong> end of 1906, Iron Pier closed. On March 16, 1907, <strong>the</strong> Iron Pier was demolished. 140 By<br />
1908, <strong>the</strong> area of <strong>the</strong> Iron Pier had been covered with Solvay soda ash and refuse, and a park had been<br />
created on top of <strong>the</strong> wastes adjacent to <strong>the</strong> original mouth of <strong>Onondaga</strong> Creek. 141 A channel basin was<br />
constructed up to <strong>the</strong> Syracuse Junction Railway. By 1924, <strong>the</strong> area was noted as being covered with<br />
Solvay waste, and <strong>the</strong>re was no longer any park situated <strong>the</strong>re. 142<br />
Research Results<br />
A38 was examined with side scan sonar, sector scan sonar and remotely operated vehicle with<br />
inconclusive results. The anomaly was selected <strong>for</strong> dive verification, which was undertaken on October<br />
26 and 27, 2010. The site was identified as dock or pier remains based on archaeological and map data.<br />
The site consists of a 20 by 17 foot (6.1 by 5.2m) timber frame structure (Figure 59). The exterior walls<br />
are constructed of edge fastened planks rein<strong>for</strong>ced with framing members every 3 to 5 feet (.91 to<br />
1.5m). The remains appear to be preserved up to <strong>the</strong>ir original height based on <strong>the</strong> presence of four<br />
timbers <strong>for</strong>ming a deck with a large mortice <strong>for</strong> <strong>the</strong> foot of a vertical timber. The pier has two box-like<br />
features constructed out of two layers of vertically oriented planking. The boxes are 2 feet by 2 feet (.61<br />
by .61m) and stand 1½ feet (.46m) above <strong>the</strong> bottom. The function of <strong>the</strong> box features is unknown.<br />
82



