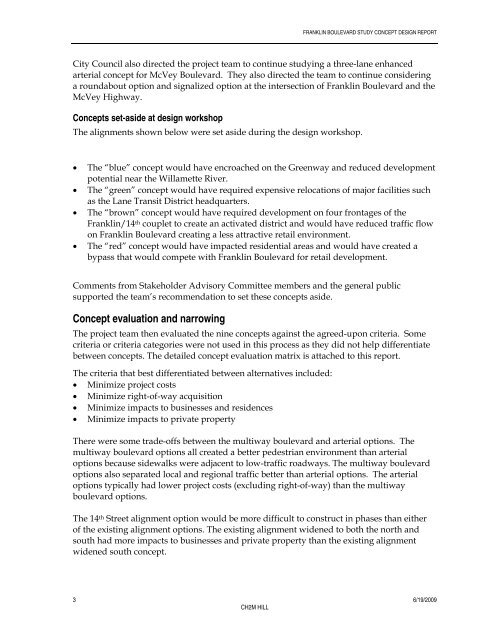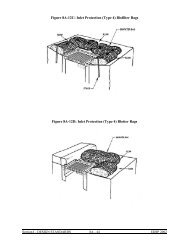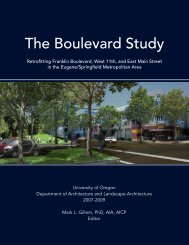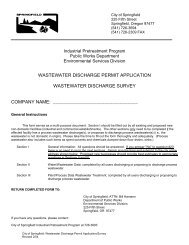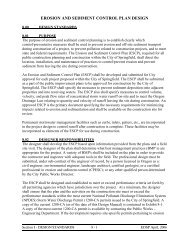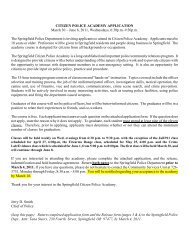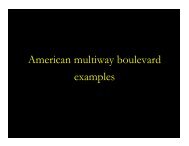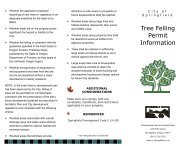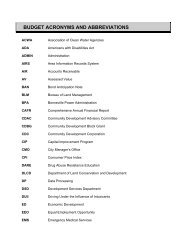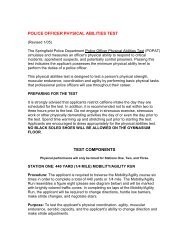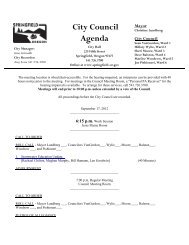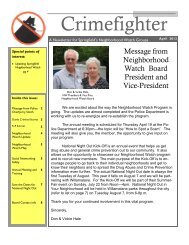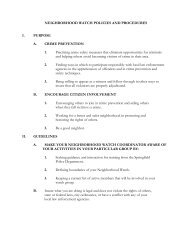Franklin Boulevard Study - City of Springfield
Franklin Boulevard Study - City of Springfield
Franklin Boulevard Study - City of Springfield
You also want an ePaper? Increase the reach of your titles
YUMPU automatically turns print PDFs into web optimized ePapers that Google loves.
FRANKLIN BOULEVARD STUDY CONCEPT DESIGN REPORT<br />
<strong>City</strong> Council also directed the project team to continue studying a three-lane enhanced<br />
arterial concept for McVey <strong>Boulevard</strong>. They also directed the team to continue considering<br />
a roundabout option and signalized option at the intersection <strong>of</strong> <strong>Franklin</strong> <strong>Boulevard</strong> and the<br />
McVey Highway.<br />
Concepts set-aside at design workshop<br />
The alignments shown below were set aside during the design workshop.<br />
<br />
<br />
<br />
<br />
The “blue” concept would have encroached on the Greenway and reduced development<br />
potential near the Willamette River.<br />
The “green” concept would have required expensive relocations <strong>of</strong> major facilities such<br />
as the Lane Transit District headquarters.<br />
The “brown” concept would have required development on four frontages <strong>of</strong> the<br />
<strong>Franklin</strong>/14 th couplet to create an activated district and would have reduced traffic flow<br />
on <strong>Franklin</strong> <strong>Boulevard</strong> creating a less attractive retail environment.<br />
The “red” concept would have impacted residential areas and would have created a<br />
bypass that would compete with <strong>Franklin</strong> <strong>Boulevard</strong> for retail development.<br />
Comments from Stakeholder Advisory Committee members and the general public<br />
supported the team’s recommendation to set these concepts aside.<br />
Concept evaluation and narrowing<br />
The project team then evaluated the nine concepts against the agreed-upon criteria. Some<br />
criteria or criteria categories were not used in this process as they did not help differentiate<br />
between concepts. The detailed concept evaluation matrix is attached to this report.<br />
The criteria that best differentiated between alternatives included:<br />
Minimize project costs<br />
Minimize right-<strong>of</strong>-way acquisition<br />
Minimize impacts to businesses and residences<br />
Minimize impacts to private property<br />
There were some trade-<strong>of</strong>fs between the multiway boulevard and arterial options. The<br />
multiway boulevard options all created a better pedestrian environment than arterial<br />
options because sidewalks were adjacent to low-traffic roadways. The multiway boulevard<br />
options also separated local and regional traffic better than arterial options. The arterial<br />
options typically had lower project costs (excluding right-<strong>of</strong>-way) than the multiway<br />
boulevard options.<br />
The 14 th Street alignment option would be more difficult to construct in phases than either<br />
<strong>of</strong> the existing alignment options. The existing alignment widened to both the north and<br />
south had more impacts to businesses and private property than the existing alignment<br />
widened south concept.<br />
3 6/19/2009<br />
CH2M HILL


