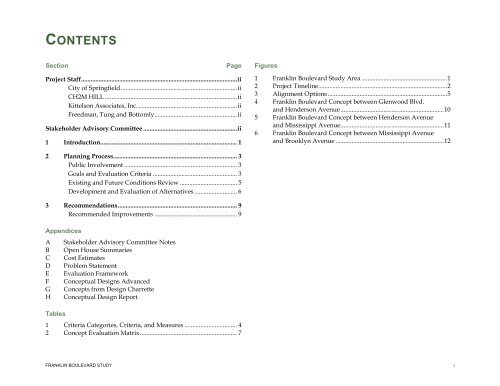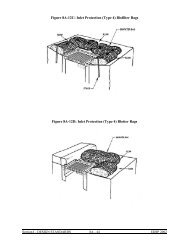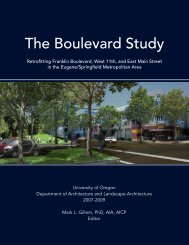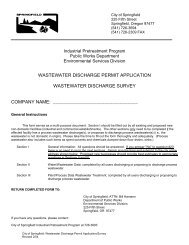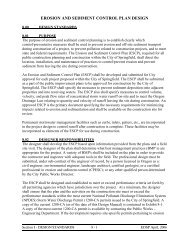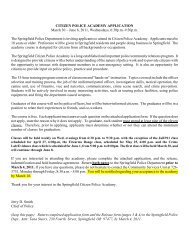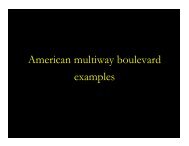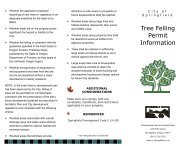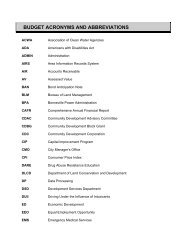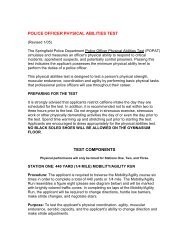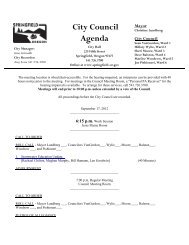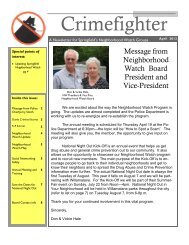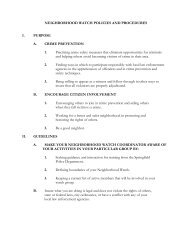Franklin Boulevard Study - City of Springfield
Franklin Boulevard Study - City of Springfield
Franklin Boulevard Study - City of Springfield
You also want an ePaper? Increase the reach of your titles
YUMPU automatically turns print PDFs into web optimized ePapers that Google loves.
CONTENTS<br />
Section<br />
Page<br />
Figures<br />
Project Staff..................................................................................................ii<br />
<strong>City</strong> <strong>of</strong> <strong>Springfield</strong>.........................................................................ii<br />
CH2M HILL ...................................................................................ii<br />
Kittelson Associates, Inc. ..............................................................ii<br />
Freedman, Tung and Bottomly....................................................ii<br />
Stakeholder Advisory Committee ...........................................................ii<br />
1 Introduction...................................................................................... 1<br />
1 <strong>Franklin</strong> <strong>Boulevard</strong> <strong>Study</strong> Area......................................................1<br />
2 Project Timeline.................................................................................2<br />
3 Alignment Options ...........................................................................5<br />
4 <strong>Franklin</strong> <strong>Boulevard</strong> Concept between Glenwood Blvd.<br />
and Henderson Avenue.................................................................10<br />
5 <strong>Franklin</strong> <strong>Boulevard</strong> Concept between Henderson Avenue<br />
and Mississippi Avenue.................................................................11<br />
6 <strong>Franklin</strong> <strong>Boulevard</strong> Concept between Mississippi Avenue<br />
and Brooklyn Avenue ....................................................................12<br />
2 Planning Process.............................................................................. 3<br />
Public Involvement ....................................................................... 3<br />
Goals and Evaluation Criteria ..................................................... 3<br />
Existing and Future Conditions Review .................................... 5<br />
Development and Evaluation <strong>of</strong> Alternatives........................... 6<br />
3 Recommendations........................................................................... 9<br />
Recommended Improvements .................................................... 9<br />
Appendices<br />
A Stakeholder Advisory Committee Notes<br />
B Open House Summaries<br />
C Cost Estimates<br />
D Problem Statement<br />
E Evaluation Framework<br />
F Conceptual Designs Advanced<br />
G Concepts from Design Charrette<br />
H Conceptual Design Report<br />
Tables<br />
1 Criteria Categories, Criteria, and Measures ................................. 4<br />
2 Concept Evaluation Matrix............................................................. 7<br />
FRANKLIN BOULEVARD STUDY i


