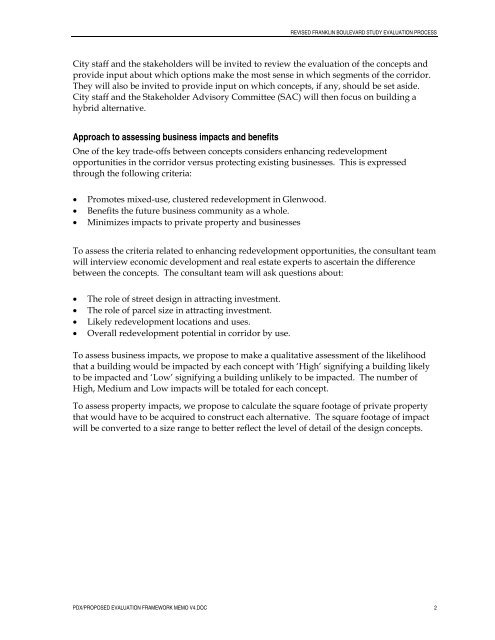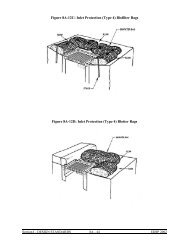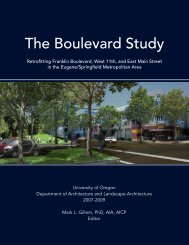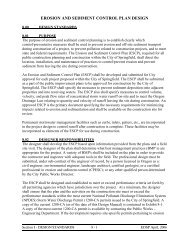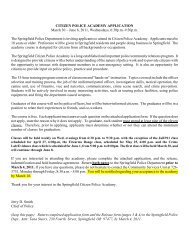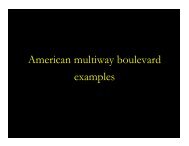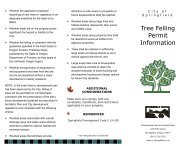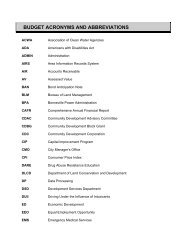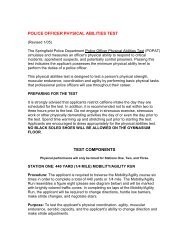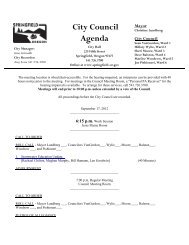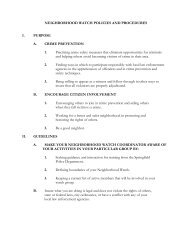Franklin Boulevard Study - City of Springfield
Franklin Boulevard Study - City of Springfield
Franklin Boulevard Study - City of Springfield
You also want an ePaper? Increase the reach of your titles
YUMPU automatically turns print PDFs into web optimized ePapers that Google loves.
REVISED FRANKLIN BOULEVARD STUDY EVALUATION PROCESS<br />
<strong>City</strong> staff and the stakeholders will be invited to review the evaluation <strong>of</strong> the concepts and<br />
provide input about which options make the most sense in which segments <strong>of</strong> the corridor.<br />
They will also be invited to provide input on which concepts, if any, should be set aside.<br />
<strong>City</strong> staff and the Stakeholder Advisory Committee (SAC) will then focus on building a<br />
hybrid alternative.<br />
Approach to assessing business impacts and benefits<br />
One <strong>of</strong> the key trade-<strong>of</strong>fs between concepts considers enhancing redevelopment<br />
opportunities in the corridor versus protecting existing businesses. This is expressed<br />
through the following criteria:<br />
• Promotes mixed-use, clustered redevelopment in Glenwood.<br />
• Benefits the future business community as a whole.<br />
• Minimizes impacts to private property and businesses<br />
To assess the criteria related to enhancing redevelopment opportunities, the consultant team<br />
will interview economic development and real estate experts to ascertain the difference<br />
between the concepts. The consultant team will ask questions about:<br />
• The role <strong>of</strong> street design in attracting investment.<br />
• The role <strong>of</strong> parcel size in attracting investment.<br />
• Likely redevelopment locations and uses.<br />
• Overall redevelopment potential in corridor by use.<br />
To assess business impacts, we propose to make a qualitative assessment <strong>of</strong> the likelihood<br />
that a building would be impacted by each concept with ‘High’ signifying a building likely<br />
to be impacted and ‘Low’ signifying a building unlikely to be impacted. The number <strong>of</strong><br />
High, Medium and Low impacts will be totaled for each concept.<br />
To assess property impacts, we propose to calculate the square footage <strong>of</strong> private property<br />
that would have to be acquired to construct each alternative. The square footage <strong>of</strong> impact<br />
will be converted to a size range to better reflect the level <strong>of</strong> detail <strong>of</strong> the design concepts.<br />
PDX/PROPOSED EVALUATION FRAMEWORK MEMO V4.DOC 2


