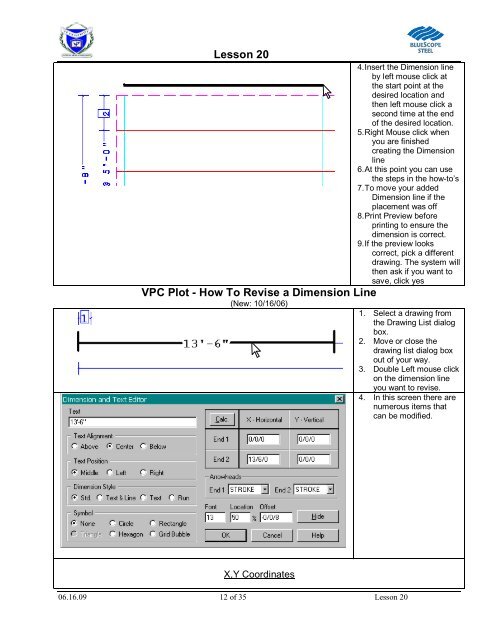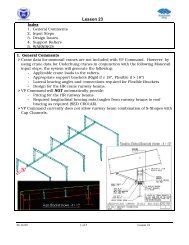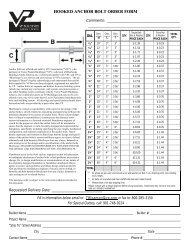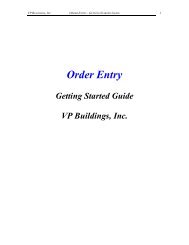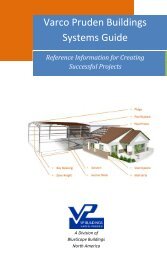Lesson 20 Anchor Bolt Plan Frame Cross Section ... - VP Buildings
Lesson 20 Anchor Bolt Plan Frame Cross Section ... - VP Buildings
Lesson 20 Anchor Bolt Plan Frame Cross Section ... - VP Buildings
Create successful ePaper yourself
Turn your PDF publications into a flip-book with our unique Google optimized e-Paper software.
<strong>Lesson</strong> <strong>20</strong><br />
4. Insert the Dimension line<br />
by left mouse click at<br />
the start point at the<br />
desired location and<br />
then left mouse click a<br />
second time at the end<br />
of the desired location.<br />
5. Right Mouse click when<br />
you are finished<br />
creating the Dimension<br />
line<br />
6. At this point you can use<br />
the steps in the how-to’s<br />
7. To move your added<br />
Dimension line if the<br />
placement was off<br />
8. Print Preview before<br />
printing to ensure the<br />
dimension is correct.<br />
9. If the preview looks<br />
correct, pick a different<br />
drawing. The system will<br />
then ask if you want to<br />
save, click yes<br />
<strong>VP</strong>C Plot - How To Revise a Dimension Line<br />
(New: 10/16/06)<br />
1. Select a drawing from<br />
the Drawing List dialog<br />
box.<br />
2. Move or close the<br />
drawing list dialog box<br />
out of your way.<br />
3. Double Left mouse click<br />
on the dimension line<br />
you want to revise.<br />
4. In this screen there are<br />
numerous items that<br />
can be modified.<br />
X,Y Coordinates<br />
06.16.09 12 of 35 <strong>Lesson</strong> <strong>20</strong>


