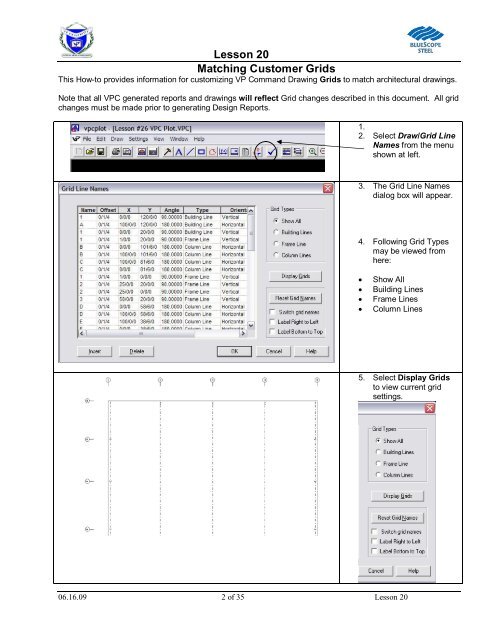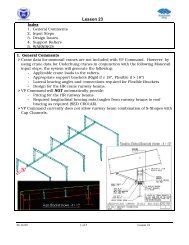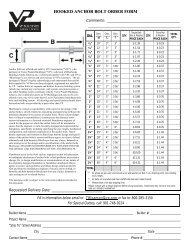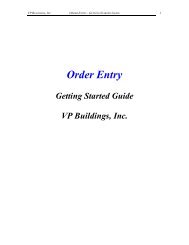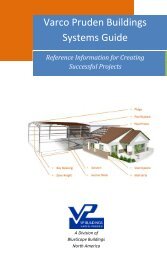Lesson 20 Anchor Bolt Plan Frame Cross Section ... - VP Buildings
Lesson 20 Anchor Bolt Plan Frame Cross Section ... - VP Buildings
Lesson 20 Anchor Bolt Plan Frame Cross Section ... - VP Buildings
You also want an ePaper? Increase the reach of your titles
YUMPU automatically turns print PDFs into web optimized ePapers that Google loves.
<strong>Lesson</strong> <strong>20</strong><br />
Matching Customer Grids<br />
This How-to provides information for customizing <strong>VP</strong> Command Drawing Grids to match architectural drawings.<br />
Note that all <strong>VP</strong>C generated reports and drawings will reflect Grid changes described in this document. All grid<br />
changes must be made prior to generating Design Reports.<br />
1.<br />
2. Select Draw/Grid Line<br />
Names from the menu<br />
shown at left.<br />
3. The Grid Line Names<br />
dialog box will appear.<br />
4. Following Grid Types<br />
may be viewed from<br />
here:<br />
Show All<br />
Building Lines<br />
<strong>Frame</strong> Lines<br />
Column Lines<br />
5. Select Display Grids<br />
to view current grid<br />
settings.<br />
06.16.09 2 of 35 <strong>Lesson</strong> <strong>20</strong>


