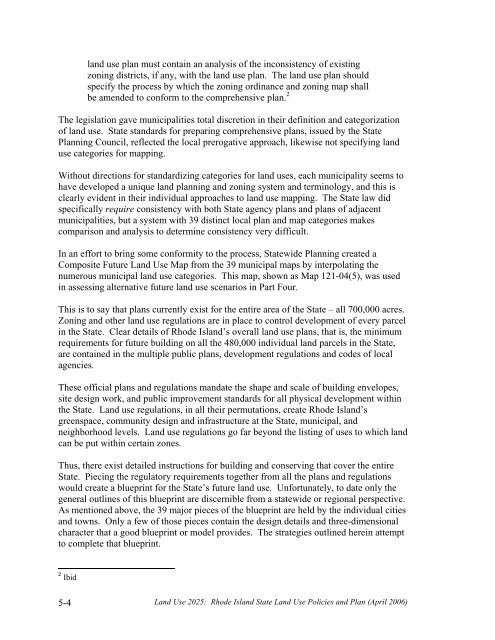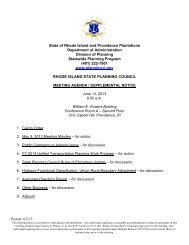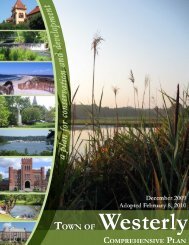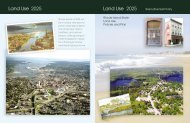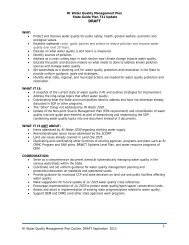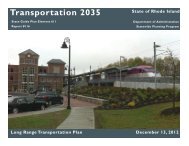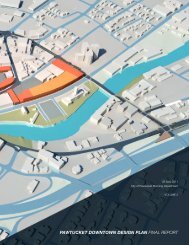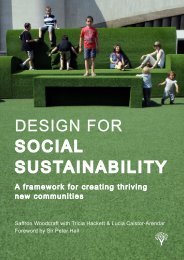land use plan must contain an analysis of the inconsistency of existingzoning districts, if any, with the land use plan. The land use plan shouldspecify the process by which the zoning ordinance and zoning map shallbe amended to conform to the comprehensive plan. 2The legislation gave municipalities total discretion in their definition and categorizationof land use. State standards for preparing comprehensive plans, issued by the StatePlanning Council, reflected the local prerogative approach, likewise not specifying landuse categories for mapping.Without directions for standardizing categories for land uses, each municipality seems tohave developed a unique land planning and zoning system and terminology, and this isclearly evident in their individual approaches to land use mapping. The State law didspecifically require consistency with both State agency plans and plans of adjacentmunicipalities, but a system with 39 distinct local plan and map categories makescomparison and analysis to determine consistency very difficult.In an effort to bring some conformity to the process, Statewide Planning created aComposite Future <strong>Land</strong> <strong>Use</strong> Map from the 39 municipal maps by interpolating thenumerous municipal land use categories. This map, shown as Map 121-04(5), was usedin assessing alternative future land use scenarios in Part Four.This is to say that plans currently exist for the entire area of the State – all 700,000 acres.Zoning and other land use regulations are in place to control development of every parcelin the State. Clear details of Rhode Island’s overall land use plans, that is, the minimumrequirements for future building on all the 480,000 individual land parcels in the State,are contained in the multiple public plans, development regulations and codes of localagencies.These official plans and regulations mandate the shape and scale of building envelopes,site design work, and public improvement standards for all physical development withinthe State. <strong>Land</strong> use regulations, in all their permutations, create Rhode Island’sgreenspace, community design and infrastructure at the State, municipal, andneighborhood levels. <strong>Land</strong> use regulations go far beyond the listing of uses to which landcan be put within certain zones.Thus, there exist detailed instructions for building and conserving that cover the entireState. Piecing the regulatory requirements together from all the plans and regulationswould create a blueprint for the State’s future land use. Unfortunately, to date only thegeneral outlines of this blueprint are discernible from a statewide or regional perspective.As mentioned above, the 39 major pieces of the blueprint are held by the individual citiesand towns. Only a few of those pieces contain the design details and three-dimensionalcharacter that a good blueprint or model provides. The strategies outlined herein attemptto complete that blueprint.2 Ibid5-4<strong>Land</strong> <strong>Use</strong> <strong>2025</strong>: Rhode Island State <strong>Land</strong> <strong>Use</strong> Policies and Plan (April 2006)
5-4 Planning CapacityAs of the writing of this Plan, 33 of the 39 municipalities had full-time planning staff.This is a significant increase since the adoption of the previous land use plan, and can beattributed to both the new legislative requirements for planning and the increase indevelopment activity particularly in rural communities. While on the one hand theprofessional planning capacity in local government has significantly increased, it is alsovery strained with limits on personnel and budgets.In our discussions with local planners, the second most mentioned problem was localcapacity. This reflected the frustration of local officials who feel there is a significantgap between land use planning in theory and reality, i.e., the ability of communities toimplement what they know from theory to be the best land use practice. In their view,both project-specific development review and long-term planning require a greater levelof knowledge, information, and resources than are available on the municipal level.They also noted that workloads are overwhelming local officials. Planners spend most oftheir time reacting on a case-by-case basis rather than acting proactively by developing orimplementing plans. The frustrations of the professional staff are often compounded bylocal boards and commissions that generally lack training in planning and developmentprinciples, or in their legal powers and authority.In response to these issues, this plan proposes implementation goals and strategies to:• Provide communities with more technical assistance.• Provide local boards and commissions with more education and training.• Provide communities with model ordinances, best practices, forecasting models,etc.• Promote regional cooperation and information sharing.As the Division of Planning attempts to respond to this need for technical assistance atthe local level, this response may result in limiting capacity at the State level in otherplanning disciplines unless accompanied by appropriate staff resources?5-5 ImplementationThis part outlines a framework of objectives and strategies for realizing the plan’s visionfor Rhode Island <strong>2025</strong>. Under the goals for a Sustainable Rhode Island Greenspace,Community Design, Infrastructure, and Implementation, a total of 25 major objectivesand nearly 90 specific strategies have been established. The matrix that follows lists thegoals and objectives together with their related strategies. The table identifies the keyagents, and a lead agent, for each strategy. Strategies are also identified as short-term,long-term, or ongoing. Additional work will focus on developing performance measuresfor each of the goals, and these will be published as an addendum to this report.<strong>Land</strong> <strong>Use</strong> <strong>2025</strong>: Rhode Island State <strong>Land</strong> <strong>Use</strong> Policies and Plan (April 2006) 5-5
- Page 2:
The Statewide Planning Program, Rho
- Page 5:
Advisors to the Technical Committee
- Page 8 and 9:
objectives is the only way we can p
- Page 10:
In addition, there are four technic
- Page 13 and 14:
Institutional .....................
- Page 15:
LIST OF TABLESTable 121-03(1) Perce
- Page 19 and 20:
PART ONE: WHERE ARE WE AND WHERE AR
- Page 21 and 22:
distinction between historic urban
- Page 23 and 24:
constructed on larger lots than in
- Page 25 and 26:
major pubic investments, such as re
- Page 27 and 28:
and also included a continuation of
- Page 30 and 31:
Geographically, the Current Trend S
- Page 33:
PART TWOWHERE DO WE WANT TO BE IN 2
- Page 36 and 37:
Gauging Public Perceptions of Land
- Page 38 and 39:
etween the historic urban centers a
- Page 40 and 41:
to provide guidance for the (vast m
- Page 42 and 43:
LUO 4C: Utilize infrastructure to a
- Page 44 and 45:
LUP 12: Encourage development patte
- Page 46 and 47:
commercial, and institutional devel
- Page 48 and 49:
comprehensive plans and supporting
- Page 50 and 51:
Urban Services BoundaryAs noted pre
- Page 52 and 53:
Conservation/open space-style devel
- Page 54 and 55:
Narragansett Indian Tribal LandsThi
- Page 57 and 58:
PART THREE: WHAT ISSUES DO WE NEED
- Page 59 and 60:
need of replacement), expanded faci
- Page 61 and 62:
• wastewater system design and ca
- Page 63 and 64:
• Less than five percent of Rhode
- Page 65 and 66:
To help address its housing needs,
- Page 67 and 68:
- needs to be upgraded, the advanta
- Page 69 and 70:
How This Land Use Plan Supports Sta
- Page 71 and 72:
industry has resulted. Since the 19
- Page 73 and 74:
municipal plans as future commercia
- Page 75 and 76:
The Future Land Use 2025 map identi
- Page 77 and 78:
modifications, the capacity of floo
- Page 79 and 80:
Restoration and maintenance of the
- Page 81 and 82: The best locations for redevelopmen
- Page 83 and 84: 3-6 Open Space and RecreationThe te
- Page 85 and 86: • How much land overall should be
- Page 87 and 88: Providence to Warwick and Wickford,
- Page 89 and 90: Another disincentive to walking and
- Page 91: Designers and the community at larg
- Page 95 and 96: PART FOUR: HOW DO WE GET THERE?4-1
- Page 97 and 98: density or medium-high density deve
- Page 99 and 100: Table 121-04(2)COMPOSITE OF FUTURE
- Page 101 and 102: This section describes the process
- Page 103 and 104: wetlands comprised about 18 percent
- Page 105 and 106: Table 121-04(5) defines the five la
- Page 107 and 108: For undeveloped areas, the analysis
- Page 109 and 110: 4-8 Scenario Analysis: Assessing Al
- Page 111 and 112: A major variable in distinguishing
- Page 113 and 114: The land need projections for the f
- Page 115 and 116: Land Use 2025: Rhode Island State L
- Page 117 and 118: Land Use 2025: Rhode Island State L
- Page 119 and 120: Table 121-04(10)QUANTITATIVE* COMPA
- Page 121 and 122: The concentration of development in
- Page 123 and 124: 4-10 Scenario SelectionIn August 20
- Page 125 and 126: Table 121-04(12)COMPARISON OF COMPO
- Page 127: PART FIVEWHAT MUST BE DONE TOACHIEV
- Page 130 and 131: 5-2 State InvestmentsAs noted in Pa
- Page 134 and 135: Table 121-05(1)GOALS, OBJECTIVES, A
- Page 136 and 137: Strategies12Support the participati
- Page 138 and 139: Community DesignLeadAgenciesTimeFra
- Page 140 and 141: 7Locate small-scale convenience sho
- Page 142 and 143: InfrastructureLeadAgenciesTimeFrame
- Page 144 and 145: 4Limit the proliferation of treatme
- Page 146 and 147: 3Coordinate transportation and land
- Page 148 and 149: 3Promote establishment of electroni
- Page 150 and 151: AbbreviationCRMCDEMDOADOHDOTEDCGAGO
- Page 152 and 153: Source Management Plan, State Guide
- Page 154: 41. Office of Federal Housing Enter


