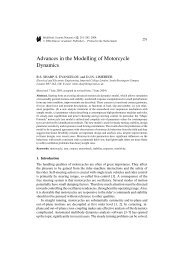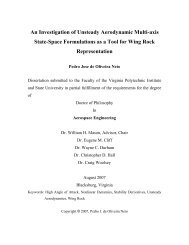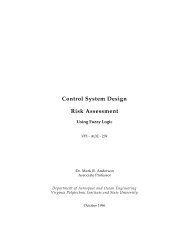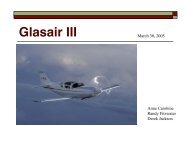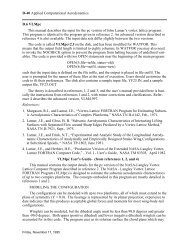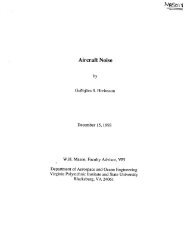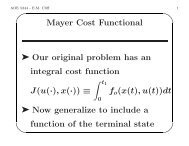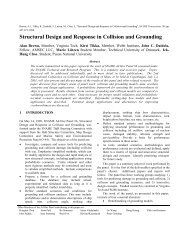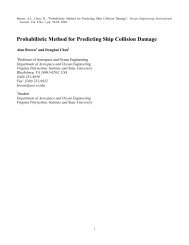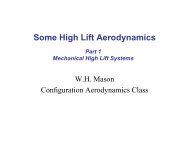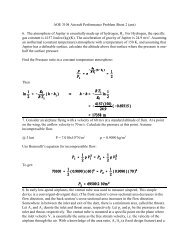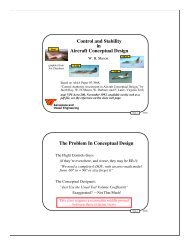CUVX Design Report - the AOE home page - Virginia Tech
CUVX Design Report - the AOE home page - Virginia Tech
CUVX Design Report - the AOE home page - Virginia Tech
Create successful ePaper yourself
Turn your PDF publications into a flip-book with our unique Google optimized e-Paper software.
<strong>CUVX</strong> <strong>Design</strong> – VT Team 2 Page 77accessibility and 4 meters from <strong>the</strong> forward transverse bulkhead. In MMR1 <strong>the</strong>re is 1 power generation module(PGM) including diesel engine, generator, generator lube system, engine fuel system, start air system, firesuppression system, bus switchgear, sub base, seawater cooling system, engine lube system, and 1 auxiliary diesel.These are arranged to balance <strong>the</strong> ship, longitudinally and transversely. The day tanks and settling tanks arearranged along <strong>the</strong> bulkhead in <strong>the</strong> lowest level. The sewage treatment machinery and JP-5 system are placed inseparate rooms within <strong>the</strong> main machinery rooms on <strong>the</strong> lowest level for safety and sanitation. Next <strong>the</strong> pumps andladders are arranged on <strong>the</strong> lowest level in <strong>the</strong> remaining space with necessary room around each for producibilityand maintenance. The seawater strainers are placed on <strong>the</strong> lowest flat in between <strong>the</strong> engines. Most of <strong>the</strong> largeauxiliary machinery is placed on <strong>the</strong> 1 st platform. This includes air conditioning plants, refrigeration plants,distillers, brominators, and <strong>the</strong>ir associated equipment. These are arranged around <strong>the</strong> opening for <strong>the</strong> engines andladders along with an engineer’s operating station and purifier equipment. The purifier equipment is also placedinside a separate room for safety. Sensitive equipment such as switchboards and power conversion modules arelocated on <strong>the</strong> 2 nd platform away from <strong>the</strong> bilge. Also on <strong>the</strong> 2 nd platform are machinery room ventilation fans.MMR2 and MMR3 are arranged in a similar manner. (Auxiliary engines and generators are located on <strong>the</strong> 1 stplatform of MMR1 and <strong>the</strong> auxiliary machinery room.)Figure 70 shows <strong>the</strong> general machinery arrangements in <strong>the</strong> propulsion motor rooms (PMR1 and PMR2).Drawing D2 shows a complete profile and plan view of PM1 and PM2. The PMRs are separated by a centerlinebulkhead for survivability in <strong>the</strong> case that one side takes a hit or floods (with care taken to check for <strong>the</strong> effect ofoff-center flooding). The motors are arranged as close to <strong>the</strong> forward bulkhead as clearance restrictions allow. Thiskeeps <strong>the</strong> shaft angle less than 2 degrees. The propulsion power converters are arranged close to <strong>the</strong> motors. Eachconsists of 3 parallel units, one for each propulsion power bus. The motor control and exciter units are placed near<strong>the</strong> motors and support equipment is arranged in <strong>the</strong> remaining space.No. Equipment Capacity13 Local Control Panel23 Fire Pump 2000 gpm@ 9 bar35 Power Converter 3 x 5000 kW52 Propulsion Motor 14000 kW@ 117 rpm53 Motor Control54 Motor Exciter67 Propulsion (Line) Shaft 520 mm diameter70 Line Shaft Bearing74 Strut and Stern Tube 1.1 m 3 /hr @ 2 barLube Oil Pump75 Lube Oil Cooler 1.1 m 3 /hr76 Lube Oil Filter 1.1 m 3 /hrFigure 70. Propulsion Motor Room Machinery Arrangements4.9.3 Internal ArrangementsSix space classifications are considered in <strong>the</strong> internal arrangements: hangar space, machinery rooms, weaponsmagazines, human support, ship support, and mission support. Area and volume estimates for <strong>the</strong>se spaces wereinitially taken from <strong>the</strong> ship syn<strong>the</strong>sis model and refined in <strong>the</strong> process of arranging <strong>the</strong> ship. The arrangements areshown in drawings D3, D4, D5.Hangar decks require <strong>the</strong> largest area in <strong>the</strong> ship. The upper three decks of <strong>the</strong> ship are used primarily foraircraft operations. These decks are located to most easily service, recover and launch aircraft. Hangar deck areasare used to service, store, and prepare aircraft for missions. Hangar decks are interconnected by three aircraftelevators and four weapons elevators. Multiple elevators are used to provide redundancy.




