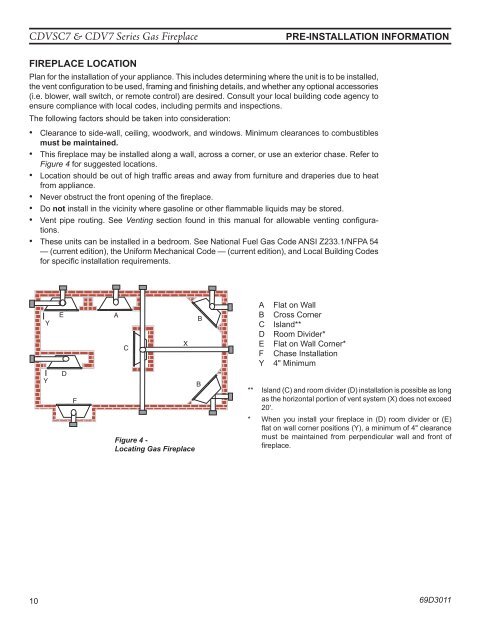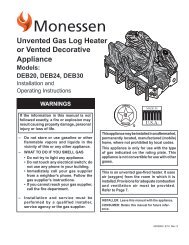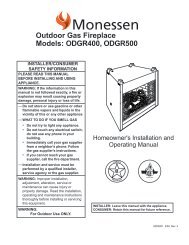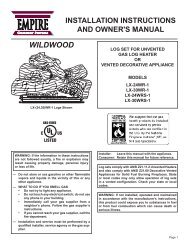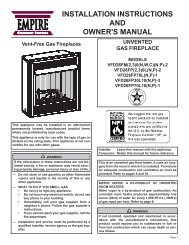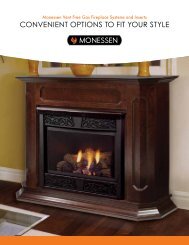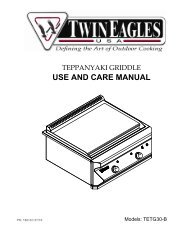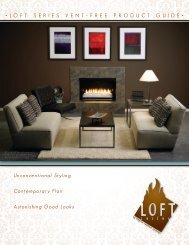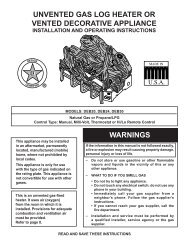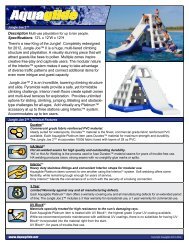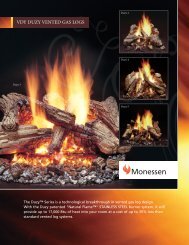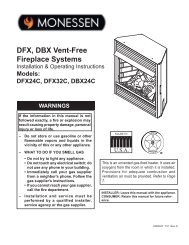Manual - Unvented Gas Log Heater or Vented Decorative Appliance
Manual - Unvented Gas Log Heater or Vented Decorative Appliance
Manual - Unvented Gas Log Heater or Vented Decorative Appliance
Create successful ePaper yourself
Turn your PDF publications into a flip-book with our unique Google optimized e-Paper software.
CDVSC7 & CDV7 Series <strong>Gas</strong> FireplacepRE-INSTALLATION INFORMATIONFireplace LocationPlan f<strong>or</strong> the installation of your appliance. This includes determining where the unit is to be installed,the vent configuration to be used, framing and finishing details, and whether any optional access<strong>or</strong>ies(i.e. blower, wall switch, <strong>or</strong> remote control) are desired. Consult your local building code agency toensure compliance with local codes, including permits and inspections.The following fact<strong>or</strong>s should be taken into consideration:• Clearance to side-wall, ceiling, woodw<strong>or</strong>k, and windows. Minimum clearances to combustiblesmust be maintained.• This fireplace may be installed along a wall, across a c<strong>or</strong>ner, <strong>or</strong> use an exteri<strong>or</strong> chase. Refer toFigure 4 f<strong>or</strong> suggested locations.• Location should be out of high traffic areas and away from furniture and draperies due to heatfrom appliance.• Never obstruct the front opening of the fireplace.• Do not install in the vicinity where gasoline <strong>or</strong> other flammable liquids may be st<strong>or</strong>ed.• Vent pipe routing. See Venting section found in this manual f<strong>or</strong> allowable venting configurations.• These units can be installed in a bedroom. See National Fuel <strong>Gas</strong> Code ANSI Z233.1/NFPA 54— (current edition), the Unif<strong>or</strong>m Mechanical Code — (current edition), and Local Building Codesf<strong>or</strong> specific installation requirements.YYEDFABXCBFigure 4 -LU584-1Locating <strong>Gas</strong> Fireplace Locating unit2/4/99 djtABCDEFYFlat on WallCross C<strong>or</strong>nerIsland**Room Divider*Flat on Wall C<strong>or</strong>ner*Chase Installation4" Minimum** Island (C) and room divider (D) installation is possible as longas the h<strong>or</strong>izontal p<strong>or</strong>tion of vent system (X) does not exceed20'.* When you install your fireplace in (D) room divider <strong>or</strong> (E)flat on wall c<strong>or</strong>ner positions (Y), a minimum of 4" clearancemust be maintained from perpendicular wall and front offireplace.10 69D3011


