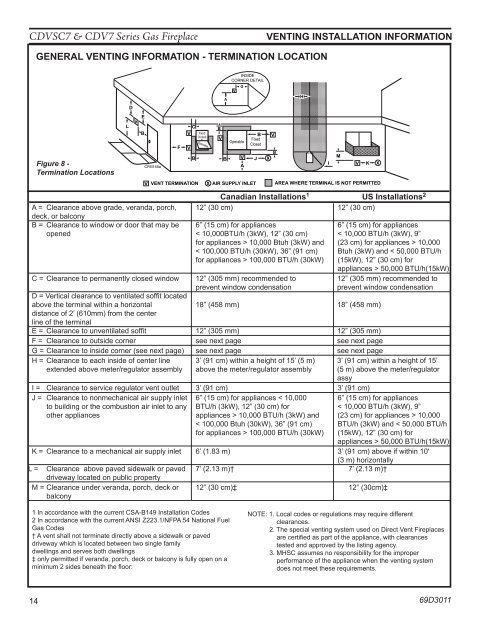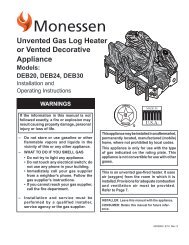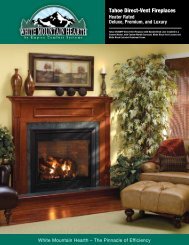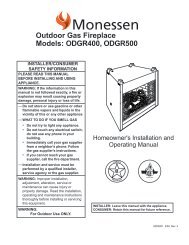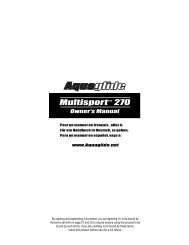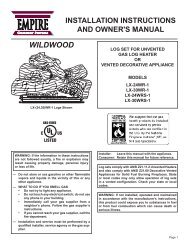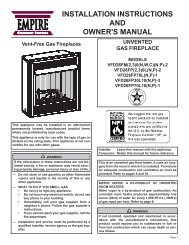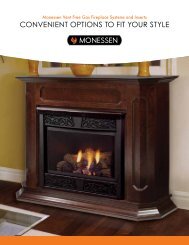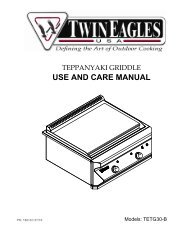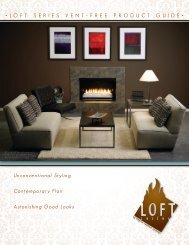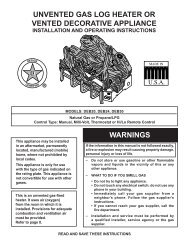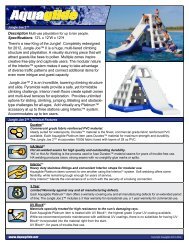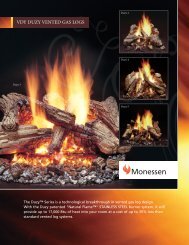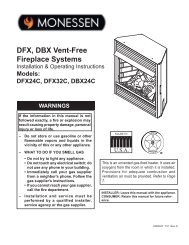Manual - Unvented Gas Log Heater or Vented Decorative Appliance
Manual - Unvented Gas Log Heater or Vented Decorative Appliance
Manual - Unvented Gas Log Heater or Vented Decorative Appliance
Create successful ePaper yourself
Turn your PDF publications into a flip-book with our unique Google optimized e-Paper software.
CDVSC7 & CDV7 Series <strong>Gas</strong> FireplaceVenting INSTALLATION INFORMATIONGeneral Venting Inf<strong>or</strong>mation - Termination LocationFigure 8 -Termination LocationsLDVEBCFM145aFCV FixedClosedVBOperableBVABINSIDECORNER DETAILVGBFixedOperableClosedVAJV VENT TERMINATION X AIR SUPPLY INLET AREA WHERE TERMINAL IS NOT PERMITTEDCanadian Installations 1 uS Installations 2A = Clearance above grade, veranda, p<strong>or</strong>ch,CFM145a12” (30 cm) DV Termin Location12” (30 cm)5/01/01 Rev. 12/05/01deck, <strong>or</strong> balconystaB = Clearance to window <strong>or</strong> do<strong>or</strong> that may be 6” (15 cm) f<strong>or</strong> appliances 6” (15 cm) f<strong>or</strong> appliancesopened < 10,000BTU/h (3kW), 12” (30 cm) < 10,000 BTU/h (3kW), 9”f<strong>or</strong> appliances > 10,000 Btuh (3kW) and (23 cm) f<strong>or</strong> appliances > 10,000< 100,000 BTU/h (30kW), 36” (91 cm) Btuh (3kW) and < 50,000 BTU/hf<strong>or</strong> appliances > 100,000 BTU/h (30kW) (15kW), 12” (30 cm) f<strong>or</strong>appliances > 50,000 BTU/h(15kW)C = Clearance to permanently closed window 12” (305 mm) recommended to 12” (305 mm) recommended toprevent window condensationprevent window condensationD = Vertical clearance to ventilated soffit locatedabove the terminal within a h<strong>or</strong>izontal 18” (458 mm) 18” (458 mm)distance of 2’ (610mm) from the centerline of the terminalE = Clearance to unventilated soffit 12” (305 mm) 12” (305 mm)F = Clearance to outside c<strong>or</strong>ner see next page see next pageG = Clearance to inside c<strong>or</strong>ner (see next page) see next page see next pageH = Clearance to each inside of center line 3’ (91 cm) within a height of 15’ (5 m) 3’ (91 cm) within a height of 15’extended above meter/regulat<strong>or</strong> assembly above the meter/regulat<strong>or</strong> assembly (5 m) above the meter/regulat<strong>or</strong>assyI = Clearance to service regulat<strong>or</strong> vent outlet 3’ (91 cm) 3’ (91 cm)J = Clearance to nonmechanical air supply inlet 6” (15 cm) f<strong>or</strong> appliances < 10,000 6” (15 cm) f<strong>or</strong> appliancesto building <strong>or</strong> the combustion air inlet to any BTU/h (3kW), 12” (30 cm) f<strong>or</strong> < 10,000 BTU/h (3kW), 9”other appliances appliances > 10,000 BTU/h (3kW) and (23 cm) f<strong>or</strong> appliances > 10,000< 100,000 Btuh (30kW), 36” (91 cm) BTU/h (3kW) and < 50,000 BTU/hf<strong>or</strong> appliances > 100,000 BTU/h (30kW) (15kW), 12” (30 cm) f<strong>or</strong>appliances > 50,000 BTU/h(15kW)K = Clearance to a mechanical air supply inlet 6’ (1.83 m) 3’ (91 cm) above if within 10'(3 m) h<strong>or</strong>izontallyL = Clearance above paved sidewalk <strong>or</strong> paved 7’ (2.13 m)† 7’ (2.13 m)†driveway located on public propertyM = Clearance under veranda, p<strong>or</strong>ch, deck <strong>or</strong> 12” (30 cm) 12” (30cm)balconyVBXHIMVKX1 In acc<strong>or</strong>dance with the current CSA-B149 Installation Codes2 In acc<strong>or</strong>dance with the current ANSI Z223.1/NFPA 54 National Fuel<strong>Gas</strong> Codes† A vent shall not terminate directly above a sidewalk <strong>or</strong> paveddriveway which is located between two single familydwellings and serves both dwellings only permitted if veranda, p<strong>or</strong>ch, deck <strong>or</strong> balcony is fully open on aminimum 2 sides beneath the flo<strong>or</strong>:NOTE: 1. Local codes <strong>or</strong> regulations may require differentclearances.2. The special venting system used on Direct Vent Fireplacesare certified as part of the appliance, with clearancestested and approved by the listing agency.3. MHSC assumes no responsibility f<strong>or</strong> the improperperf<strong>or</strong>mance of the appliance when the venting systemdoes not meet these requirements.14 69D3011


