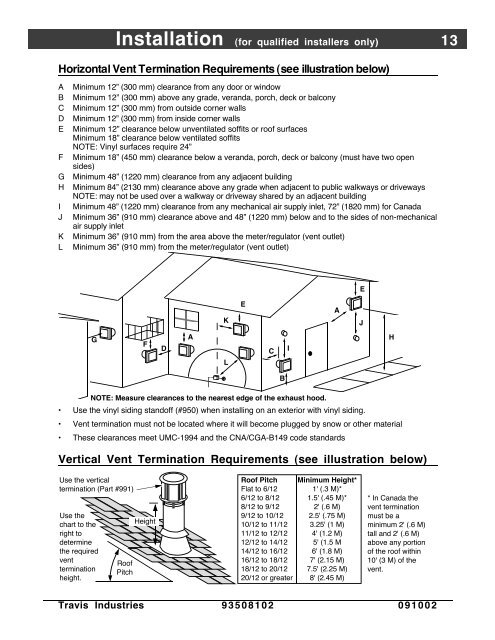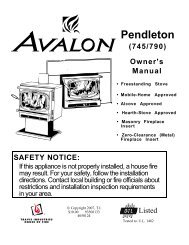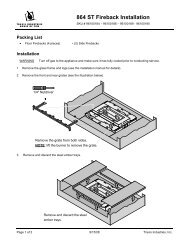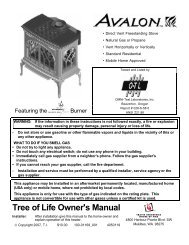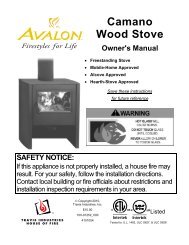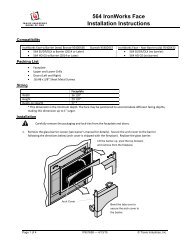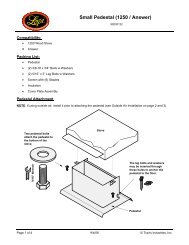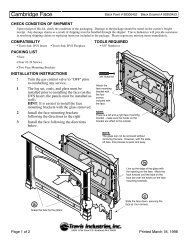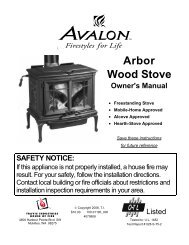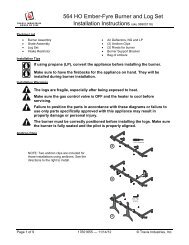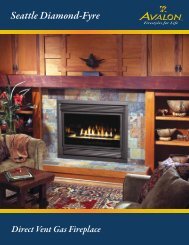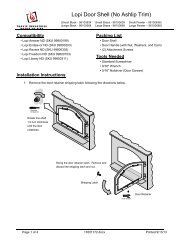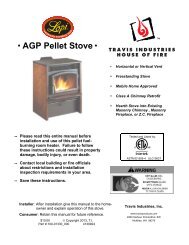Vashon (Avanti DVS FS) - Avalon
Vashon (Avanti DVS FS) - Avalon
Vashon (Avanti DVS FS) - Avalon
You also want an ePaper? Increase the reach of your titles
YUMPU automatically turns print PDFs into web optimized ePapers that Google loves.
Installation (for qualified installers only) 13Horizontal Vent Termination Requirements (see illustration below)ABCDEFGHIJKLMinimum 12Ó (300 mm) clearance from any door or windowMinimum 12Ó (300 mm) above any grade, veranda, porch, deck or balconyMinimum 12Ó (300 mm) from outside corner wallsMinimum 12Ó (300 mm) from inside corner wallsMinimum 12Ó clearance below unventilated soffits or roof surfacesMinimum 18Ó clearance below ventilated soffitsNOTE: Vinyl surfaces require 24ÓMinimum 18Ó (450 mm) clearance below a veranda, porch, deck or balcony (must have two opensides)Minimum 48Ó (1220 mm) clearance from any adjacent buildingMinimum 84Ó (2130 mm) clearance above any grade when adjacent to public walkways or drivewaysNOTE: may not be used over a walkway or driveway shared by an adjacent buildingMinimum 48Ó (1220 mm) clearance from any mechanical air supply inlet, 72Ó (1820 mm) for CanadaMinimum 36Ó (910 mm) clearance above and 48Ó (1220 mm) below and to the sides of non-mechanicalair supply inletMinimum 36Ó (910 mm) from the area above the meter/regulator (vent outlet)Minimum 36Ó (910 mm) from the meter/regulator (vent outlet)EKEAJGFDALCIHBNOTE: Measure clearances to the nearest edge of the exhaust hood.¥ Use the vinyl siding standoff (#950) when installing on an exterior with vinyl siding.¥ Vent termination must not be located where it will become plugged by snow or other material¥ These clearances meet UMC-1994 and the CNA/CGA-B149 code standardsVertical Vent Termination Requirements (see illustration below)Use the verticaltermination (Part #991)Use thechart to theright todeterminethe requiredventterminationheight.RoofPitchHeightRoof PitchFlat to 6/126/12 to 8/128/12 to 9/129/12 to 10/1210/12 to 11/1211/12 to 12/1212/12 to 14/1214/12 to 16/1216/12 to 18/1218/12 to 20/1220/12 or greaterMinimum Height*1' (.3 M)*1.5' (.45 M)*2' (.6 M)2.5' (.75 M)3.25' (1 M)4' (1.2 M)5' (1.5 M6' (1.8 M)7' (2.15 M)7.5' (2.25 M)8' (2.45 M)* In Canada thevent terminationmust be aminimum 2' (.6 M)tall and 2' (.6 M)above any portionof the roof within10' (3 M) of thevent.Travis Industries 93508102 091002


