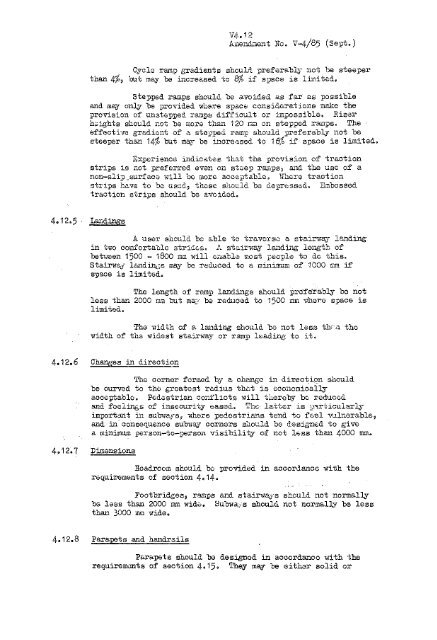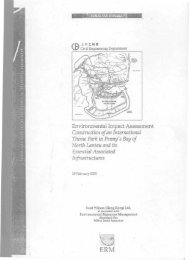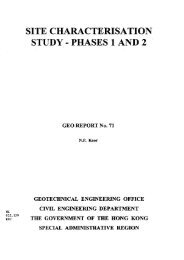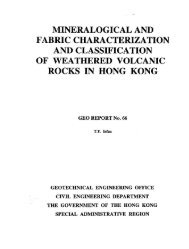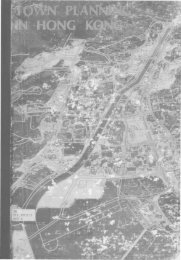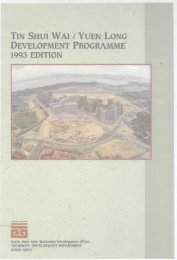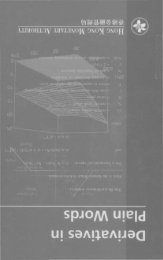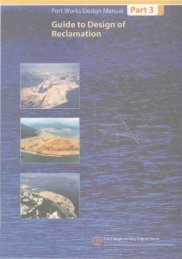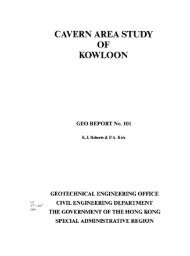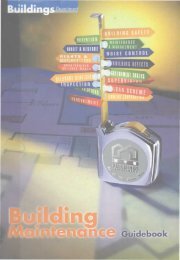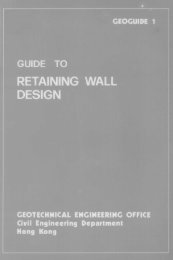- Page 2 and 3:
UNIVERSITY OF HONG KONGLIBRARYHong
- Page 4 and 5:
NOTESThe Civil Engineering Manual o
- Page 6 and 7:
CONTSUTSClauseNo,TitleClans®No*Tit
- Page 8 and 9:
ALPHABETICAL INDEXTitleClause No.AA
- Page 10 and 11:
TitleClause No.GeneralGeneralGenera
- Page 12 and 13:
TitleClause No.PERMITS AND SHORT-TE
- Page 14 and 15:
TitleClause No.Safety Fences, Pedes
- Page 16 and 17:
¥.1*1.2 (Cont'd.)(July 7?)Item 7 s
- Page 18 and 19:
V.1.1.4 (Cont'd.)(July 7?)Item 22It
- Page 20 and 21:
Y*1*1*7 (Cont'd*)(July 77)If releva
- Page 22 and 23:
(July 77)££S2£§S£i^(a)This pro
- Page 24 and 25:
7«1*2«1 (Cont f d*(July 77)P*G«B
- Page 26 and 27:
(July 7?)acquire land for street wi
- Page 28 and 29:
V.1.2,3 (Cont'd.)(July ?7)(ii) By n
- Page 30 and 31:
(July 77)1 *41*4*1OHThese instructi
- Page 32 and 33:
(July 77)1.4.31 *4*4 FinanceMonthly
- Page 34 and 35:
,1«5.1 (Cont'd*)Fuly 77)(d)(vii) W
- Page 36 and 37:
V.1.6(July 77)1>6 KefersiacesReleva
- Page 38 and 39:
Appendix 1 - p«2(July 77)Pliase I
- Page 40 and 41:
V.1Appendix 1 - p*4(July 77)Phase I
- Page 42 and 43:
V. 1Appendix 1 - p*6(July 77)Phase
- Page 44 and 45:
V.1Appendix 1 - p.8(July 77)NotesSu
- Page 46 and 47:
V.1Appendix 1(July 77) - p*1QPART I
- Page 48 and 49:
1* PresentationHighways Office* P+V
- Page 50 and 51:
v.rAppendix 2 - p*3(July 77)3*7 Dgg
- Page 52 and 53:
Y.1Appendix 2 - p*5(July 7?)(v) des
- Page 54 and 55:
1* PresentationV.1Appendix 5 w P*1(
- Page 56 and 57:
V.1Appendix 5 -(July ?7)(b)(c)(d)lo
- Page 58 and 59:
V.1Appendix 4 - P»2(July 77)Schedu
- Page 60 and 61:
The amendment is direct conversion
- Page 62 and 63:
Name ofRoad/StreetApprovedDrawingBa
- Page 64 and 65:
The amendment is direct conversion
- Page 66 and 67:
JName of j ApprovedRoad/Street j Dr
- Page 68 and 69:
List of Roads Affeoted by Road Wide
- Page 70 and 71:
V.1 'Appendix 6(July 77)Prom s Chie
- Page 72 and 73:
Appendix 8(July 11}M'E M 0From s C.
- Page 74 and 75:
7.1Appendix 10(July 77)MEMOFrom $ C
- Page 76 and 77:
7.1Appendix 12(jtdy 77)MEMOFrom i C
- Page 78 and 79:
Appendix 14(July 77)Prom s D*L»Ref
- Page 80 and 81:
Appendix 16(July 7?)MEMOi Registrar
- Page 82 and 83:
V.1Appendix 1? - p«2(July 77)I? Ex
- Page 84 and 85:
Highways () DivisionWORKS CONTINGEN
- Page 86 and 87:
V.1Appendix 20(juLy 77)CHECK LIST -
- Page 88 and 89:
V.1Appendix 21 - p»2(July 77)FOE O
- Page 90 and 91:
7.1Appendix 22 - p.2(July 77)21. G.
- Page 92 and 93:
H.H.4.3V.1Appendix 24(July 77)Our R
- Page 94 and 95:
H.H.Appendix 26(July 77)HIGHWAYS (H
- Page 96 and 97:
V.2.2.1(July 77)2*2 PROCEDURE2 * 2
- Page 98 and 99:
(July 11}2.5 PRIVATEForms FGForms F
- Page 100 and 101:
?*2«3*1 (Cont f d«)(July 77)Appen
- Page 102 and 103:
?« 2.3*3 (Cont s d)(July 7?)Only o
- Page 104 and 105:
(July 7?)2«4 GQj^MEKT PROJECTS2«4
- Page 106 and 107:
Amendnent Sheet Ko» 7Formation Req
- Page 108 and 109:
V.2Appendix 1 - p.2(July 77)FOR ADV
- Page 110 and 111:
V.2Appendix 2 - p*2(July 77^Item Ho
- Page 112 and 113:
Appendix 3 ~ P*1(July 7?)Notes on F
- Page 114 and 115:
¥.2Appendix 5 - P»3(July 77)(* in
- Page 116 and 117:
V.2Appendix 4 ~ p*2(July 77)3* To e
- Page 118 and 119:
7*2Appendix 6(July 77)Land Developm
- Page 120 and 121:
Appendix 7 - P*2(July 77)Land DeTel
- Page 122 and 123:
V.2Appendix 7 «• P*4(July 7?)Lan
- Page 124 and 125:
Appendix 8 — p*2(July 77)Land Dev
- Page 126 and 127:
¥.2Appendix 9(July 77)Authorized A
- Page 128 and 129:
Y.2Appendix 11(July 77)Form BProm s
- Page 130 and 131:
¥.3.1(July 77)CHAPTER 3MAINTEMAIGE
- Page 132 and 133:
(Aug* 78)3*1*2 GeneralAmentoent She
- Page 134 and 135:
(Aug* 78)3*1*^ Surveys3«1*5 Inspec
- Page 136 and 137:
(Aug. 78)3*2*4 ^ocediire^^ for Work
- Page 138 and 139:
V.3.2.7(AUK. 78)3*2.7 Correspondenc
- Page 140 and 141:
¥.3.4(July 77)3*4 BUS TERMINI AID
- Page 142 and 143:
V.3.6(July 77)3.6 TRAFFIC AIDS3.6.1
- Page 144 and 145:
77)3-6.4 PrpcdurC. for T., is the a
- Page 146 and 147:
V.3*6*7(July 773*6,7 J?l!iMI§,4]^^
- Page 148 and 149:
(July 77)3.8 CI^£gANCE .........OF
- Page 150 and 151:
77)3«8« l * Obetructigns ........
- Page 152 and 153:
.3*9«2 (Cont'd.)(ill) He should ad
- Page 154 and 155:
V.3.10.4(July 77)3*10«4 Bailey...
- Page 156 and 157:
¥,3.12(July 7?)3«12 MAIHTENANCE O
- Page 158 and 159:
¥.3*12.2 (Cont'd.)(July 77)(e) Roa
- Page 160 and 161:
3J4DAKGEROTJS BOULDERS(July 77)As a
- Page 162 and 163:
(July 77)3« '6 MAINTENANCE OF CEME
- Page 164 and 165:
Appendix 1 - p»2(July 77)RemarksRe
- Page 166 and 167:
PointV.3Appendix 2 - p.2(July 77)Lo
- Page 168 and 169:
V.3Appendix 3 - P«2(July 11}Remark
- Page 170 and 171:
Appendix 4 ~ P*2(July 77)RemarksRec
- Page 172 and 173:
Appendix 5 ~ P«2(July 77)ftecommen
- Page 174 and 175:
V.3Appendix 6 - p.2(July 77)ROAD AN
- Page 176 and 177:
¥.3Appendix 7 ~P»1(July 77)Gentle
- Page 178 and 179:
Appendix 8(July 7?)R@f * Highways (
- Page 180 and 181:
HIGHWAYS OFFICEAppendix 10(July 77)
- Page 182 and 183:
¥.3Appendix 12(July 77)REGISTERED
- Page 184 and 185:
EnactmentRoad Traffic OrdinanceS.15
- Page 186 and 187:
Enactment Subject Authority Delegat
- Page 188 and 189:
SIGNS JSP MABKDjaS ~ M INSPECTION R
- Page 190 and 191:
OA&os&~Whltc paperIE* -paper— (Re
- Page 192 and 193:
Appendix 19 - p«2(July 77)18. The
- Page 194 and 195:
7.3Appendix 1977)* »*!»8B««2a±
- Page 196 and 197:
Duplicate—re/tow paper—{Retaine
- Page 198 and 199:
CIVIL ENGINEERING MANUALVOLUME V RO
- Page 200 and 201:
Amendment No. V-l/92 (Jan.)CHAPTER
- Page 202 and 203:
4.4.2.5 Creep of concreteAmendment
- Page 204 and 205:
Amendment No. V-l/89 (Feb.)4.12.10
- Page 206 and 207:
Amendment No. V-l/89 (Feb.)4.15.6 R
- Page 208 and 209:
Amendment No. V-l/89 (Feb)4.17.1 Ae
- Page 210 and 211:
Amendment No. V-l/92 (Jan.)APPENDIC
- Page 212 and 213:
V.4.1Amendment No. V-l/89 (Feb.)CHA
- Page 214 and 215:
V.4.2Amendment No. V-l/91 (Jan.)4.2
- Page 216 and 217:
V.4.2.2Amendment No. V-l/91 (Jan.)4
- Page 218 and 219:
Amendments No. V-2/84 (March)TABLE
- Page 220 and 221:
V.4.2.3.3Amendment No. V-l/92 (Jan.
- Page 222 and 223:
Table 4.2.4a Drag Coefficient CD fo
- Page 224 and 225:
V.4.2.4Amendment No. V-l/92 (Jan.)4
- Page 226 and 227:
V.4.2.4.3.1Amendment No. V-l/92 (Ja
- Page 228 and 229:
GROUP2TYPE OF CONSTRUCTIONSTEEL DEC
- Page 230 and 231:
V.4Appendix 4.2.1 — p. 2(November
- Page 232 and 233:
V.4Appendix 4 . 2 . 2 : - p . 2Amen
- Page 234 and 235:
V.4r , Appendix 4 . 2 . 2 - p . 4 ,
- Page 236 and 237:
V.4Appendix 4.2.3 — p. 2Amendment
- Page 238 and 239:
V.4Appendix 4.2.3 - p. 4Amendment N
- Page 240 and 241:
V.4Appendix 4.2.4 - p. 2Amendment N
- Page 242 and 243:
V.4Appendix 4.2.4- p\ 4Amendment No
- Page 244 and 245:
V.4.2.6 (Cont'd)(Noveitiber / 1983)
- Page 246 and 247:
V.4.2.10Amendment No. V-l/91 . (Jan
- Page 248 and 249:
(1) HB vehicle within one notional
- Page 250 and 251:
V.4.2.10.2Amendment No. V-l/91 (Jan
- Page 252 and 253:
Amendment No. V-l/91 (Jan.)LoadedLe
- Page 254 and 255:
V.4.2.12.3(November, 1983)4.2.12.3
- Page 256 and 257:
7.4.1.2(November, 1983)Highway stru
- Page 258 and 259:
V.4.2.2Amendments ITo d V-3/854»2
- Page 260 and 261:
Amendments !To» V-3/85 (July)4« 2
- Page 262 and 263:
DIFFERENCEFROM MEAN VOIDTEMPERATURE
- Page 264 and 265:
V, 4*2*4*3(!fevember f 1983)4*2®4
- Page 266 and 267:
TABLE A 9 64.^.0SDBPACE TEMPERATURE
- Page 268 and 269:
4«2«6f 1983)Although the risk of
- Page 270 and 271:
4-2.7V.4.2.7(November, 1983)4.2.7.1
- Page 272 and 273:
7*4*2*8(Nbvember f 1983)Pedestrian
- Page 274 and 275:
4*2«12«3V*4»2*12*3(November, 198
- Page 276 and 277:
V.4Appendix 4«2«1 - p*(Bovember,
- Page 278 and 279:
V.4Appendix 4,2.2 - p.2(Kbvember, 1
- Page 280 and 281:
V.42, COLUMNS Appendix 4*2*2 - p*4(
- Page 282 and 283: Appendix 4.2.5Amendment No* V-l/92
- Page 284 and 285: V.4Appendix 4-3Amendments No* V-2/8
- Page 286 and 287: TABLE 4.4.1CONDITIONS OF EXPOSURECO
- Page 288 and 289: TABLE 4.4.2Characteristicstrength a
- Page 290 and 291: 4*4*2*4 Shrinkage(Ifevember, 1983)S
- Page 292 and 293: 3)oc;om•Hmm ajo mo mo(AXm mTIID o
- Page 294 and 295: 4«4«2*6 Coefficient of thermal ex
- Page 296 and 297: ¥.4.4*4M A * n x 4 (November, 1983
- Page 298 and 299: Y*4*4*4*3 (Qont'd)(November, 1983)T
- Page 300 and 301: Appendix &.4.1-P21000800VDO600o»0u
- Page 302 and 303: TABLE 4.4.3CHEEP INVESTIGATIONDetai
- Page 304 and 305: Appendix 4.4.2-P37 10 20 50 100 200
- Page 306 and 307: 7*4POST-TENSIONING SYST3MSAppendix
- Page 308 and 309: 4.9 BBABINGS (November, 1983)4*9*1
- Page 310 and 311: TABLE *f.9.1ROTATIONCLASSCLASSIFICA
- Page 312 and 313: AppemSix 4.9.2SCHEDULE OF BEARINGSn
- Page 314 and 315: 4*10 FATIGUE(November, 1983)The rec
- Page 316 and 317: «(Hbveniber, 1983)4« 11 ® 6 Ps^i
- Page 318 and 319: (Sbvember, 1983)Experience has show
- Page 320 and 321: vvSHRINKAGE, CREEP ANDPRESTRESSTHER
- Page 322 and 323: V«4*11*2 (Cont'd)(November, 1983)A
- Page 324 and 325: W.R. Gr a ce (HK) Ltd.CCL Systems P
- Page 326 and 327: Byckerhoff and Widmann AG(Bymdag Sy
- Page 328 and 329: Franki PSC LtdVfong Pa & Company Lt
- Page 330 and 331: V4.12Amendment No. 7-4/85 (Sept*).4
- Page 334 and 335: 7,4*12*11*1 (Cont'd)mu • • *.
- Page 336 and 337: V*4*13(November, 1983)4*13 TOUNDATI
- Page 338 and 339: 4* 13» 5 JteiJIJPULJfeiSlfiLM M iB
- Page 340 and 341: 7.4.13.6.2 (Cont'd)(November, 1983)
- Page 342 and 343: lPARTICLE ! SIZE mm//^7f""""1"Tl>oo
- Page 344 and 345: 1»3 Overturning2» Piledv.4Appendi
- Page 346 and 347: Y.4*14(November, 1983)4*14 HEADBOOM
- Page 348 and 349: 4,14«3 fempjeqsat;Lop, fo r. verti
- Page 350 and 351: 4.15 PARAPETSV.4.15(November, 1983)
- Page 352 and 353: 4*15«4 BesignV.4«15*4(ifovember,
- Page 354 and 355: V.4«15*5*5 (Cbnt'd)(November, 1983
- Page 356 and 357: 4«15«6 Reinfproed i .£onoret e
- Page 358 and 359: 4*15.12 Sight ,digtanoea7.4*15.12(N
- Page 360 and 361: TABLESTRENGTH OF BKEMFDJRCED CONCRE
- Page 362 and 363: TABLE 4«15«6DIMENSIONS FOR GBDUP
- Page 364 and 365: •orL^BBranMaanaI,_1 'iAODININGEDF
- Page 366 and 367: 15CLFOOTWAYTOP SHAPED TOCOMPLY WITH
- Page 368 and 369: 7*4Appendix 4*15*2 - p«1(November,
- Page 370 and 371: ¥.4Appendix 4«15*2 - p*34* Vehicl
- Page 372 and 373: 4.16 STOKMWATER DRAINAGE7.4.16(Nove
- Page 374 and 375: ?.4»l6«2*2(Cont*d)(November, 1983
- Page 376 and 377: ¥.4*16*4(Jfovember* 1983)vf' yCity
- Page 378 and 379: V.4.17.2Amendments No. V-2/85 (July
- Page 380 and 381: Amendments No. V-2/85 ( July )FIGUR
- Page 382 and 383:
a,FIGURE 4,17.5DIMENSIONS GOVERNING
- Page 384 and 385:
V.4.17.5Amendments No. V-2/85 (July
- Page 386 and 387:
Amendments No. V-2/85 (July)Texture
- Page 388 and 389:
Amtndmtnis No. V-2/85 ( July)GOOD®
- Page 390 and 391:
Amtndmtnt* No. V-2/851 July)EXCESSI
- Page 392 and 393:
FIGURE 4.17.13 VISUAL INSTABILITY T
- Page 394 and 395:
Amendments No. V - 2 / 85 (July )SU
- Page 396 and 397:
¥.4*19*4.7(November^ 983)4.7 Blanc
- Page 398 and 399:
12* Clause 4*13*3V.4*19*12(November
- Page 400 and 401:
17« Clause 4.15*6V*4*19*17(Kbvembe
- Page 402 and 403:
V.4.17.9Amendments No. V-2/85 (July
- Page 404 and 405:
RHYTHMFIGURE 4.1Z17RHYMERHYTHM AND
- Page 406 and 407:
V. 4.17.12Amendments No. V-2/85 (Ju
- Page 408 and 409:
Amendments No. V-2/85 { July)FIGURE
- Page 410 and 411:
V.4Appendix 4.17.1 - p.lAmendments
- Page 412 and 413:
V.4Appendix 4.17.1 - p.3Amendments
- Page 414 and 415:
4,18 OPERATIONAL CONSIDERATIONSV*4
- Page 416 and 417:
4«18*3«2 Maintenance accommodatio
- Page 418 and 419:
v.5.1(July 77)CHAPTER 5MINOR WORKS(
- Page 420 and 421:
(July*??)5*5 PHEPARATION OF, MINOR
- Page 422 and 423:
Highways""""C ) ""DivisionCheck Lis
- Page 424 and 425:
Name of Soad sLocation :Sub j ect1*
- Page 426 and 427:
(July 77)6.1 ROAD RECORDS6*1.1 Proc
- Page 428 and 429:
NAME OF ROAD:—STATUSLOCATIONAPPRO
- Page 430 and 431:
V.6Appendix 3(July -??)Road Records
- Page 432 and 433:
V.7.2(July, 77)7.2 DESIGN PRINCIPLE
- Page 434 and 435:
?*7«2,3(Cont f d)(July, 11}Because
- Page 436 and 437:
V*7.2.6(Cont*d)(July, 77)Suitable s
- Page 438 and 439:
Ew«*•*1235678TypeofroadCDFeeder6
- Page 440 and 441:
.* x(July 77)7.3 DESIGN DETAILS7*3*
- Page 442 and 443:
(July 77)provided with a cap at the
- Page 444 and 445:
(Jialy 77)7.3* 1 * Edge detailsPave
- Page 446 and 447:
(Jialy 77)gully gratings. Because i
- Page 448 and 449:
¥.7.5*5(Deo.* 83)- ''"gully gratin
- Page 450 and 451:
Ref. : ( ) in E.G. 4/3/2? Highways
- Page 452 and 453:
PART BAdditional Requirements to Se
- Page 454 and 455:
- 5designed accordingly, rather tha
- Page 456 and 457:
FIG. 7.3.6.2GULLY-325 GRATINGFLEXIB
- Page 458 and 459:
"FfG. 7. 3.6.4 'UNTRAPPED GULLY{ WI
- Page 460 and 461:
a — ooDOUBLE GULLIES ATLOW POINTS
- Page 462 and 463:
Figure g. 7.2Relation,, between cum
- Page 464 and 465:
Cumulative number of commercial veh
- Page 466 and 467:
»uwauy200too1BMMK mmtm lillll T*
- Page 468 and 469:
awu200I II ,.„i MMOn strong subgr
- Page 470 and 471:
Weight of reinforcement CKg/irr)oOO
- Page 472 and 473:
Figure T. 7.12 Gully with opening g
- Page 474 and 475:
"I _1NOT.E : All D!MEf4SIQNS IN MIL
- Page 476 and 477:
STAHOA.
- Page 478 and 479:
STANDARD C.I. GULLY GRATINGREF DftG
- Page 481:
[HKPJ624H77CXOlbMfltHHDate Due


