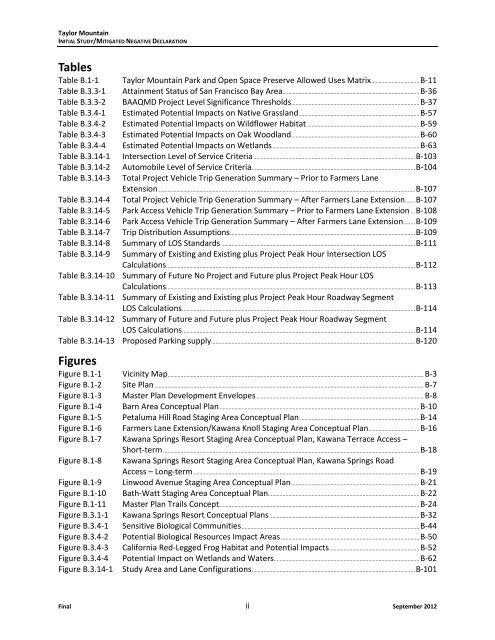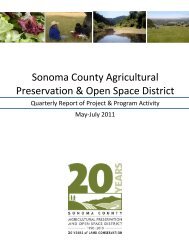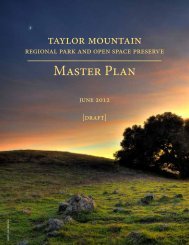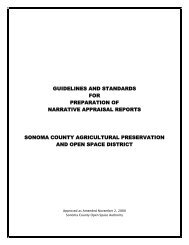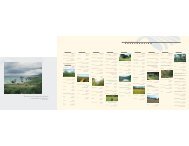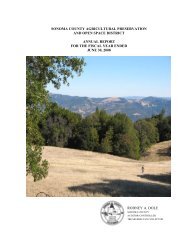Initial Study MND - Sonoma County Agricultural Preservation and ...
Initial Study MND - Sonoma County Agricultural Preservation and ...
Initial Study MND - Sonoma County Agricultural Preservation and ...
You also want an ePaper? Increase the reach of your titles
YUMPU automatically turns print PDFs into web optimized ePapers that Google loves.
Taylor MountainINITIAL STUDY/MITIGATED NEGATIVE DECLARATIONTablesTable B.1-1 Taylor Mountain Park <strong>and</strong> Open Space Preserve Allowed Uses Matrix ................................. B-11Table B.3.3-1 Attainment Status of San Francisco Bay Area.............................................................................................. B-36Table B.3.3-2 BAAQMD Project Level Significance Thresholds........................................................................................ B-37Table B.3.4-1 Estimated Potential Impacts on Native Grassl<strong>and</strong> ................................................................................... B-57Table B.3.4-2 Estimated Potential Impacts on Wildflower Habitat ............................................................................. B-59Table B.3.4-3 Estimated Potential Impacts on Oak Woodl<strong>and</strong> ........................................................................................ B-60Table B.3.4-4 Estimated Potential Impacts on Wetl<strong>and</strong>s ..................................................................................................... B-63Table B.3.14-1 Intersection Level of Service Criteria ............................................................................................................... B-103Table B.3.14-2 Automobile Level of Service Criteria ................................................................................................................ B-104Table B.3.14-3 Total Project Vehicle Trip Generation Summary – Prior to Farmers LaneExtension ................................................................................................................................................................................ B-107Table B.3.14-4 Total Project Vehicle Trip Generation Summary – After Farmers Lane Extension ....... B-107Table B.3.14-5 Park Access Vehicle Trip Generation Summary – Prior to Farmers Lane Extension ... B-108Table B.3.14-6 Park Access Vehicle Trip Generation Summary – After Farmers Lane Extension ........ B-109Table B.3.14-7 Trip Distribution Assumptions ............................................................................................................................... B-109Table B.3.14-8 Summary of LOS St<strong>and</strong>ards ..................................................................................................................................... B-111Table B.3.14-9Summary of Existing <strong>and</strong> Existing plus Project Peak Hour Intersection LOSCalculations........................................................................................................................................................................... B-112Table B.3.14-10 Summary of Future No Project <strong>and</strong> Future plus Project Peak Hour LOSCalculations........................................................................................................................................................................... B-113Table B.3.14-11 Summary of Existing <strong>and</strong> Existing plus Project Peak Hour Roadway SegmentLOS Calculations ................................................................................................................................................................ B-114Table B.3.14-12 Summary of Future <strong>and</strong> Future plus Project Peak Hour Roadway SegmentLOS Calculations ................................................................................................................................................................ B-114Table B.3.14-13 Proposed Parking supply............................................................................................................................................ B-120FiguresFigure B.1-1 Vicinity Map................................................................................................................................................................................ B-3Figure B.1-2 Site Plan ......................................................................................................................................................................................... B-7Figure B.1-3 Master Plan Development Envelopes ................................................................................................................... B-8Figure B.1-4 Barn Area Conceptual Plan ......................................................................................................................................... B-10Figure B.1-5 Petaluma Hill Road Staging Area Conceptual Plan .................................................................................. B-14Figure B.1-6 Farmers Lane Extension/Kawana Knoll Staging Area Conceptual Plan ................................... B-16Figure B.1-7 Kawana Springs Resort Staging Area Conceptual Plan, Kawana Terrace Access –Figure B.1-8Short-term ................................................................................................................................................................................ B-18Kawana Springs Resort Staging Area Conceptual Plan, Kawana Springs RoadAccess – Long-term ........................................................................................................................................................... B-19Figure B.1-9 Linwood Avenue Staging Area Conceptual Plan ........................................................................................ B-21Figure B.1-10 Bath-Watt Staging Area Conceptual Plan........................................................................................................ B-22Figure B.1-11 Master Plan Trails Concept ......................................................................................................................................... B-24Figure B.3.1-1 Kawana Springs Resort Conceptual Plans ....................................................................................................... B-32Figure B.3.4-1 Sensitive Biological Communities .......................................................................................................................... B-44Figure B.3.4-2 Potential Biological Resources Impact Areas ............................................................................................... B-50Figure B.3.4-3 California Red-Legged Frog Habitat <strong>and</strong> Potential Impacts .............................................................. B-52Figure B.3.4-4 Potential Impact on Wetl<strong>and</strong>s <strong>and</strong> Waters .................................................................................................... B-62Figure B.3.14-1 <strong>Study</strong> Area <strong>and</strong> Lane Configurations ................................................................................................................ B-101Final ii September 2012


