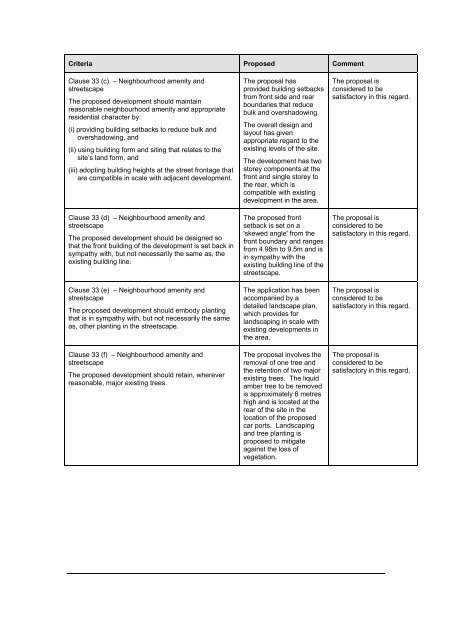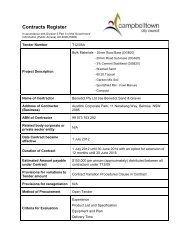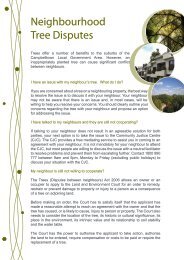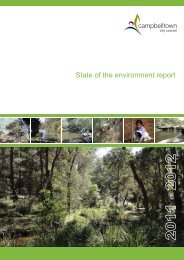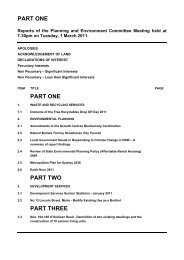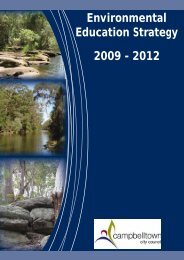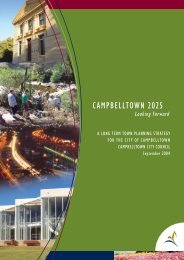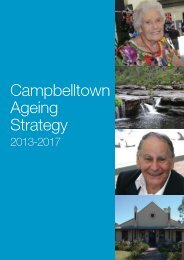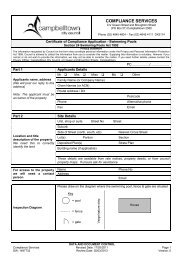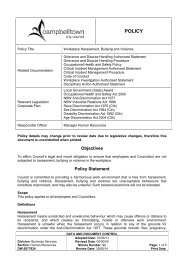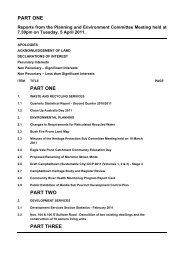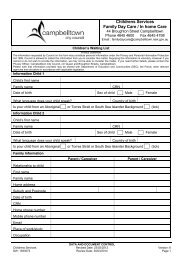part three - Fishers Ghost
part three - Fishers Ghost
part three - Fishers Ghost
You also want an ePaper? Increase the reach of your titles
YUMPU automatically turns print PDFs into web optimized ePapers that Google loves.
Criteria Proposed CommentClause 33 (c) – Neighbourhood amenity andstreetscapeThe proposed development should maintainreasonable neighbourhood amenity and appropriateresidential character by:(i) providing building setbacks to reduce bulk andovershadowing, and(ii) using building form and siting that relates to thesite’s land form, and(iii) adopting building heights at the street frontage thatare compatible in scale with adjacent development.Clause 33 (d) – Neighbourhood amenity andstreetscapeThe proposed development should be designed sothat the front building of the development is set back insympathy with, but not necessarily the same as, theexisting building line.Clause 33 (e) – Neighbourhood amenity andstreetscapeThe proposed development should embody plantingthat is in sympathy with, but not necessarily the sameas, other planting in the streetscape.Clause 33 (f) – Neighbourhood amenity andstreetscapeThe proposed development should retain, whereverreasonable, major existing trees.The proposal hasprovided building setbacksfrom front side and rearboundaries that reducebulk and overshadowing.The overall design andlayout has givenappropriate regard to theexisting levels of the site.The development has twostorey components at thefront and single storey tothe rear, which iscompatible with existingdevelopment in the area.The proposed frontsetback is set on a'skewed angle' from thefront boundary and rangesfrom 4.98m to 9.5m and isin sympathy with theexisting building line of thestreetscape.The application has beenaccompanied by adetailed landscape plan,which provides forlandscaping in scale withexisting developments inthe area.The proposal involves theremoval of one tree andthe retention of two majorexisting trees. The liquidamber tree to be removedis approximately 6 metreshigh and is located at therear of the site in thelocation of the proposedcar ports. Landscapingand tree planting isproposed to mitigateagainst the loss ofvegetation.The proposal isconsidered to besatisfactory in this regard.The proposal isconsidered to besatisfactory in this regard.The proposal isconsidered to besatisfactory in this regard.The proposal isconsidered to besatisfactory in this regard.


