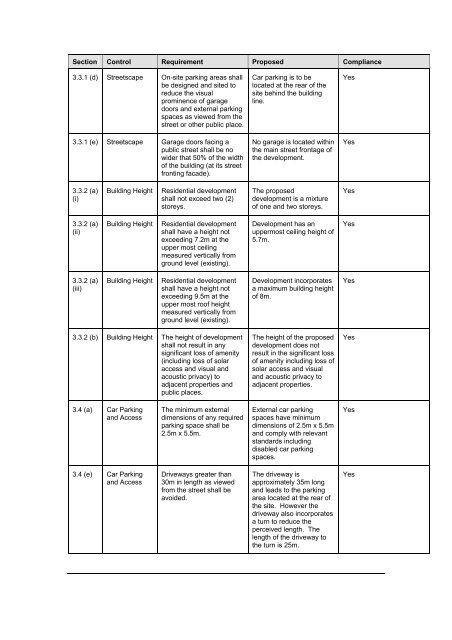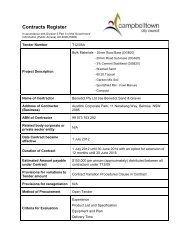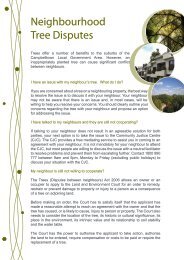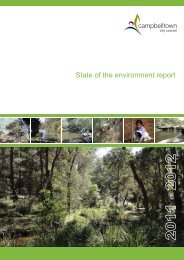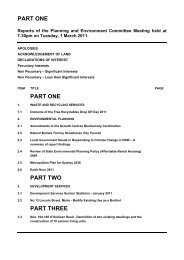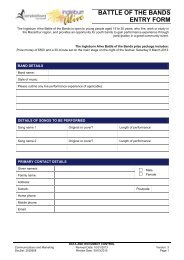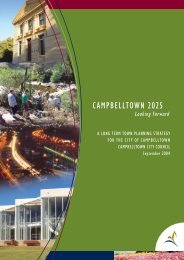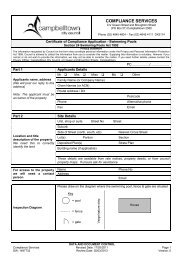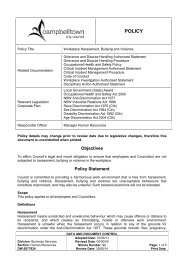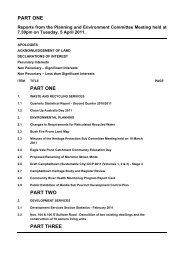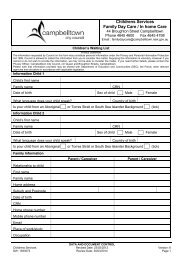part three - Fishers Ghost
part three - Fishers Ghost
part three - Fishers Ghost
Create successful ePaper yourself
Turn your PDF publications into a flip-book with our unique Google optimized e-Paper software.
Section Control Requirement Proposed Compliance3.3.1 (d) Streetscape On-site parking areas shallbe designed and sited toreduce the visualprominence of garagedoors and external parkingspaces as viewed from thestreet or other public place.3.3.1 (e) Streetscape Garage doors facing apublic street shall be nowider that 50% of the widthof the building (at its streetfronting facade).Car parking is to belocated at the rear of thesite behind the buildingline.No garage is located withinthe main street frontage ofthe development.YesYes3.3.2 (a)(i)Building HeightResidential developmentshall not exceed two (2)storeys.The proposeddevelopment is a mixtureof one and two storeys.Yes3.3.2 (a)(ii)Building HeightResidential developmentshall have a height notexceeding 7.2m at theupper most ceilingmeasured vertically fromground level (existing).Development has anuppermost ceiling height of5.7m.Yes3.3.2 (a)(iii)Building HeightResidential developmentshall have a height notexceeding 9.5m at theupper most roof heightmeasured vertically fromground level (existing).Development incorporatesa maximum building heightof 8m.Yes3.3.2 (b) Building Height The height of developmentshall not result in anysignificant loss of amenity(including loss of solaraccess and visual andacoustic privacy) toadjacent properties andpublic places.The height of the proposeddevelopment does notresult in the significant lossof amenity including loss ofsolar access and visualand acoustic privacy toadjacent properties.Yes3.4 (a) Car Parkingand AccessThe minimum externaldimensions of any requiredparking space shall be2.5m x 5.5m.External car parkingspaces have minimumdimensions of 2.5m x 5.5mand comply with relevantstandards includingdisabled car parkingspaces.Yes3.4 (e) Car Parkingand AccessDriveways greater than30m in length as viewedfrom the street shall beavoided.The driveway isapproximately 35m longand leads to the parkingarea located at the rear ofthe site. However thedriveway also incorporatesa turn to reduce theperceived length. Thelength of the driveway tothe turn is 25m.Yes


