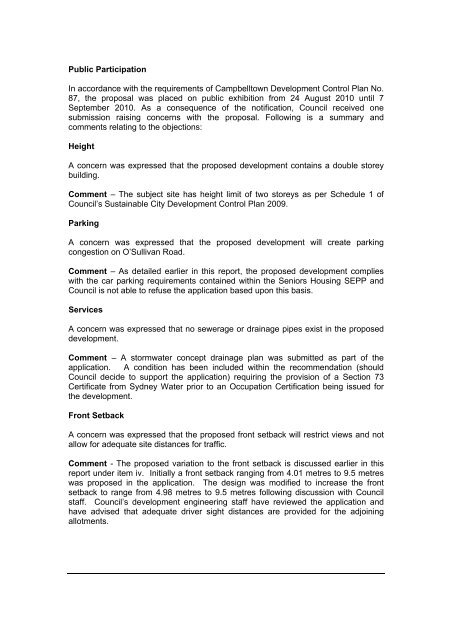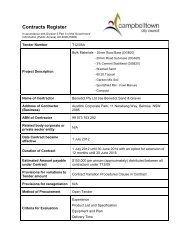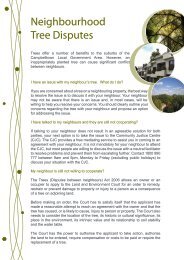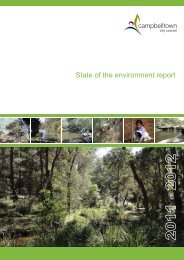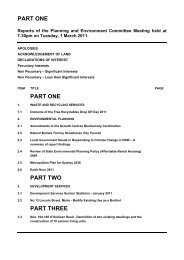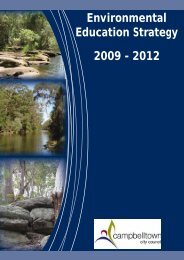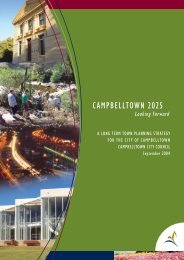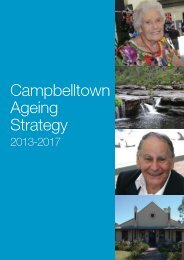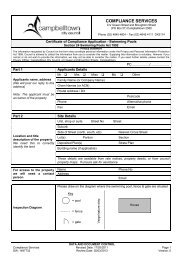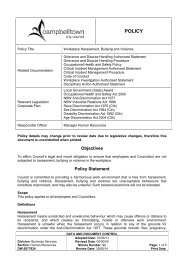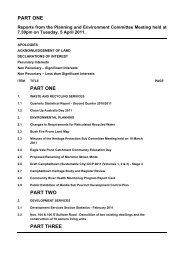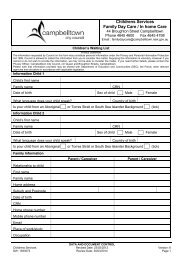part three - Fishers Ghost
part three - Fishers Ghost
part three - Fishers Ghost
Create successful ePaper yourself
Turn your PDF publications into a flip-book with our unique Google optimized e-Paper software.
Public ParticipationIn accordance with the requirements of Campbelltown Development Control Plan No.87, the proposal was placed on public exhibition from 24 August 2010 until 7September 2010. As a consequence of the notification, Council received onesubmission raising concerns with the proposal. Following is a summary andcomments relating to the objections:HeightA concern was expressed that the proposed development contains a double storeybuilding.Comment – The subject site has height limit of two storeys as per Schedule 1 ofCouncil’s Sustainable City Development Control Plan 2009.ParkingA concern was expressed that the proposed development will create parkingcongestion on O’Sullivan Road.Comment – As detailed earlier in this report, the proposed development complieswith the car parking requirements contained within the Seniors Housing SEPP andCouncil is not able to refuse the application based upon this basis.ServicesA concern was expressed that no sewerage or drainage pipes exist in the proposeddevelopment.Comment – A stormwater concept drainage plan was submitted as <strong>part</strong> of theapplication. A condition has been included within the recommendation (shouldCouncil decide to support the application) requiring the provision of a Section 73Certificate from Sydney Water prior to an Occupation Certification being issued forthe development.Front SetbackA concern was expressed that the proposed front setback will restrict views and notallow for adequate site distances for traffic.Comment - The proposed variation to the front setback is discussed earlier in thisreport under item iv. Initially a front setback ranging from 4.01 metres to 9.5 metreswas proposed in the application. The design was modified to increase the frontsetback to range from 4.98 metres to 9.5 metres following discussion with Councilstaff. Council’s development engineering staff have reviewed the application andhave advised that adequate driver sight distances are provided for the adjoiningallotments.


