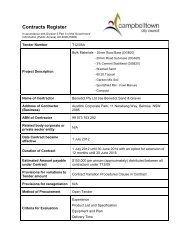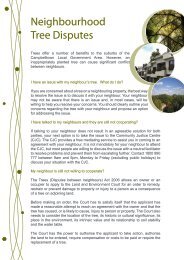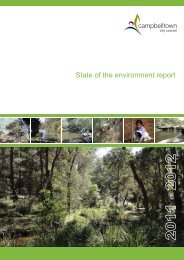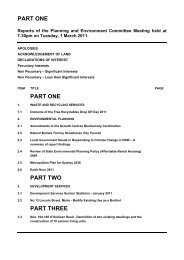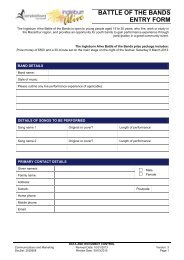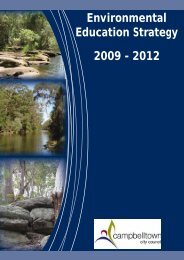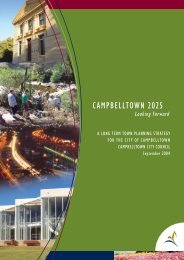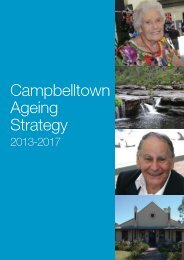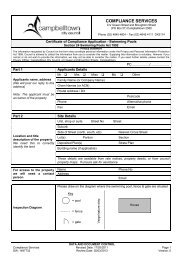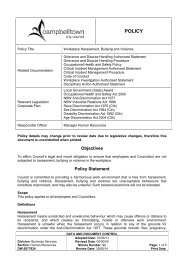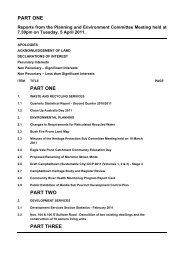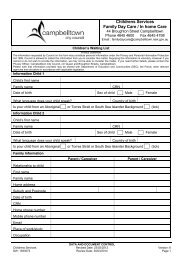part three - Fishers Ghost
part three - Fishers Ghost
part three - Fishers Ghost
Create successful ePaper yourself
Turn your PDF publications into a flip-book with our unique Google optimized e-Paper software.
vi.Greater Metropolitan Regional Environmental Plan No. 2 – Georges RiverCatchmentThe proposal does not conflict with any of the relevant provisions of GreaterMetropolitan Regional Environmental Plan No. 2 – Georges River Catchment, and istherefore considered acceptable in this regard.vii.Campbelltown City Council Section 94A Development Contributions PlanDevelopment contributions are applicable pursuant to the provisions of theCampbelltown City Council Section 94A Development Contributions Plan andaccordingly condition 25 has been included within the recommended conditions,requiring payment of such.viii. Environmental ImpactsSection 79C(1)(b) of the EP&A Act requires Council to consider the “likely impacts ofthat development, including environmental impacts on both the natural and builtenvironments, and social and economic impacts in the locality.” The issues identifiedfor consideration are suitability of the site and car parking and access as discussedbelow.Suitability of the SiteThe proposed development is located in a residential area over two allotments thatare located nearby to the Leumeah neighbourhood shopping area and train station.The site area is sufficient to accommodate the type of proposed development withoutadversely impacting on the amenity of adjoining neighbours.Car Parking and AccessCar parking for the development is located at the rear of the site with a central pavedmanoeuvring area. A driveway provides access to the rear along the southernboundary. There is sufficient room for two vehicles to pass adjacent to each other atthe entry of the driveway before the driveway narrows along the side of the mainbuilding and then connects to the rear paved area. The visual impact of the carparking area as viewed from the street is minimal as it is located behind the buildingline with landscaping along the both sides of the driveway and in front of carportsalong the southern boundary. The visual impact of the car ports on neighbouringproperties is reduced by the car ports being located in groups against each of theside and rear boundaries with vegetation in the rear corners of the site breaking upthe built form. The car port structures do not have a bulky form having a roofsupported by posts only. Two disabled car spaces (with car port) are proposed alongthe rear boundary with good manoeuvring areas available for turning. A footpathprovides pedestrian access from the front to the rear of the site. Overall it isconsidered that satisfactory car parking and access is provided for the proposeddevelopment.




