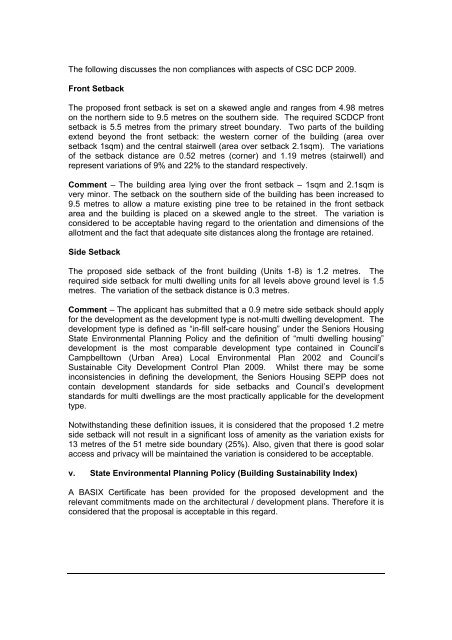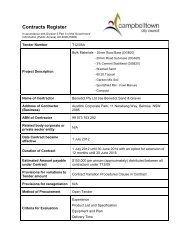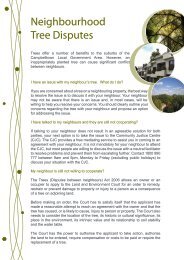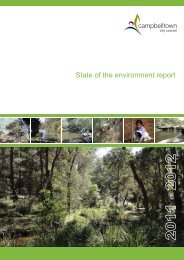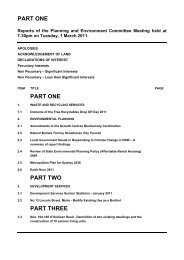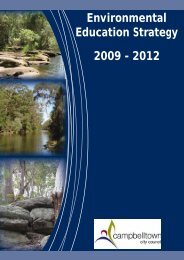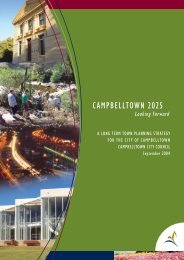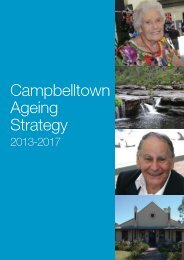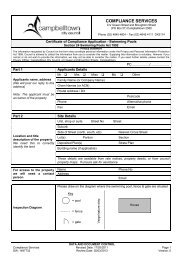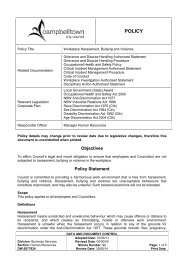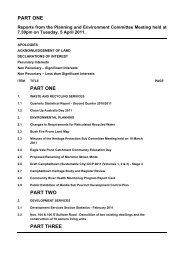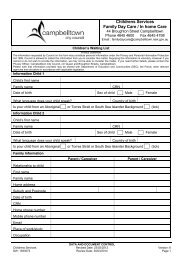part three - Fishers Ghost
part three - Fishers Ghost
part three - Fishers Ghost
Create successful ePaper yourself
Turn your PDF publications into a flip-book with our unique Google optimized e-Paper software.
The following discusses the non compliances with aspects of CSC DCP 2009.Front SetbackThe proposed front setback is set on a skewed angle and ranges from 4.98 metreson the northern side to 9.5 metres on the southern side. The required SCDCP frontsetback is 5.5 metres from the primary street boundary. Two <strong>part</strong>s of the buildingextend beyond the front setback: the western corner of the building (area oversetback 1sqm) and the central stairwell (area over setback 2.1sqm). The variationsof the setback distance are 0.52 metres (corner) and 1.19 metres (stairwell) andrepresent variations of 9% and 22% to the standard respectively.Comment – The building area lying over the front setback – 1sqm and 2.1sqm isvery minor. The setback on the southern side of the building has been increased to9.5 metres to allow a mature existing pine tree to be retained in the front setbackarea and the building is placed on a skewed angle to the street. The variation isconsidered to be acceptable having regard to the orientation and dimensions of theallotment and the fact that adequate site distances along the frontage are retained.Side SetbackThe proposed side setback of the front building (Units 1-8) is 1.2 metres. Therequired side setback for multi dwelling units for all levels above ground level is 1.5metres. The variation of the setback distance is 0.3 metres.Comment – The applicant has submitted that a 0.9 metre side setback should applyfor the development as the development type is not-multi dwelling development. Thedevelopment type is defined as “in-fill self-care housing” under the Seniors HousingState Environmental Planning Policy and the definition of “multi dwelling housing”development is the most comparable development type contained in Council’sCampbelltown (Urban Area) Local Environmental Plan 2002 and Council’sSustainable City Development Control Plan 2009. Whilst there may be someinconsistencies in defining the development, the Seniors Housing SEPP does notcontain development standards for side setbacks and Council’s developmentstandards for multi dwellings are the most practically applicable for the developmenttype.Notwithstanding these definition issues, it is considered that the proposed 1.2 metreside setback will not result in a significant loss of amenity as the variation exists for13 metres of the 51 metre side boundary (25%). Also, given that there is good solaraccess and privacy will be maintained the variation is considered to be acceptable.v. State Environmental Planning Policy (Building Sustainability Index)A BASIX Certificate has been provided for the proposed development and therelevant commitments made on the architectural / development plans. Therefore it isconsidered that the proposal is acceptable in this regard.


