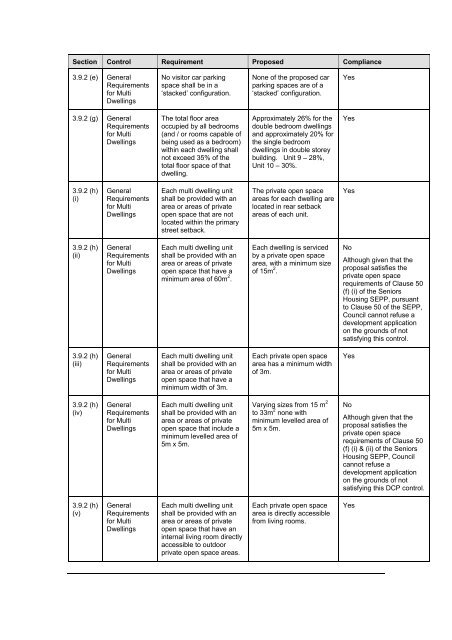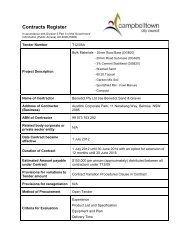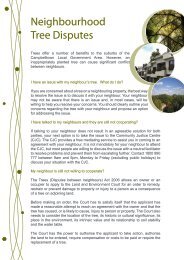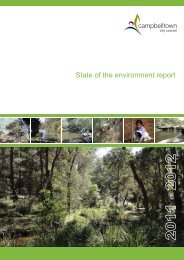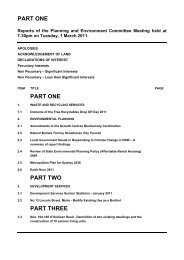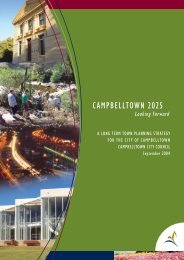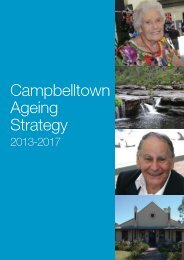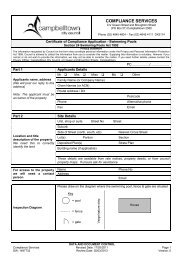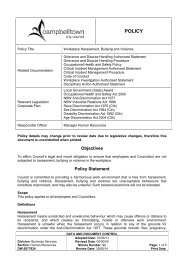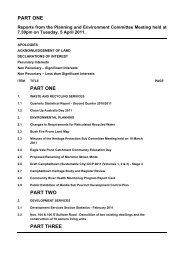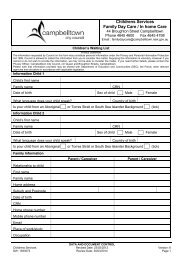part three - Fishers Ghost
part three - Fishers Ghost
part three - Fishers Ghost
You also want an ePaper? Increase the reach of your titles
YUMPU automatically turns print PDFs into web optimized ePapers that Google loves.
Section Control Requirement Proposed Compliance3.9.2 (e) GeneralRequirementsfor MultiDwellingsNo visitor car parkingspace shall be in a‘stacked’ configuration.None of the proposed carparking spaces are of a‘stacked’ configuration.Yes3.9.2 (g) GeneralRequirementsfor MultiDwellingsThe total floor areaoccupied by all bedrooms(and / or rooms capable ofbeing used as a bedroom)within each dwelling shallnot exceed 35% of thetotal floor space of thatdwelling.Approximately 26% for thedouble bedroom dwellingsand approximately 20% forthe single bedroomdwellings in double storeybuilding. Unit 9 – 28%,Unit 10 – 30%.Yes3.9.2 (h)(i)GeneralRequirementsfor MultiDwellingsEach multi dwelling unitshall be provided with anarea or areas of privateopen space that are notlocated within the primarystreet setback.The private open spaceareas for each dwelling arelocated in rear setbackareas of each unit.Yes3.9.2 (h)(ii)GeneralRequirementsfor MultiDwellingsEach multi dwelling unitshall be provided with anarea or areas of privateopen space that have aminimum area of 60m 2 .Each dwelling is servicedby a private open spacearea, with a minimum sizeof 15m 2 .NoAlthough given that theproposal satisfies theprivate open spacerequirements of Clause 50(f) (i) of the SeniorsHousing SEPP, pursuantto Clause 50 of the SEPP,Council cannot refuse adevelopment applicationon the grounds of notsatisfying this control.3.9.2 (h)(iii)GeneralRequirementsfor MultiDwellingsEach multi dwelling unitshall be provided with anarea or areas of privateopen space that have aminimum width of 3m.Each private open spacearea has a minimum widthof 3m.Yes3.9.2 (h)(iv)GeneralRequirementsfor MultiDwellingsEach multi dwelling unitshall be provided with anarea or areas of privateopen space that include aminimum levelled area of5m x 5m.Varying sizes from 15 m 2to 33m 2 none withminimum levelled area of5m x 5m.NoAlthough given that theproposal satisfies theprivate open spacerequirements of Clause 50(f) (i) & (ii) of the SeniorsHousing SEPP, Councilcannot refuse adevelopment applicationon the grounds of notsatisfying this DCP control.3.9.2 (h)(v)GeneralRequirementsfor MultiDwellingsEach multi dwelling unitshall be provided with anarea or areas of privateopen space that have aninternal living room directlyaccessible to outdoorprivate open space areas.Each private open spacearea is directly accessiblefrom living rooms.Yes


