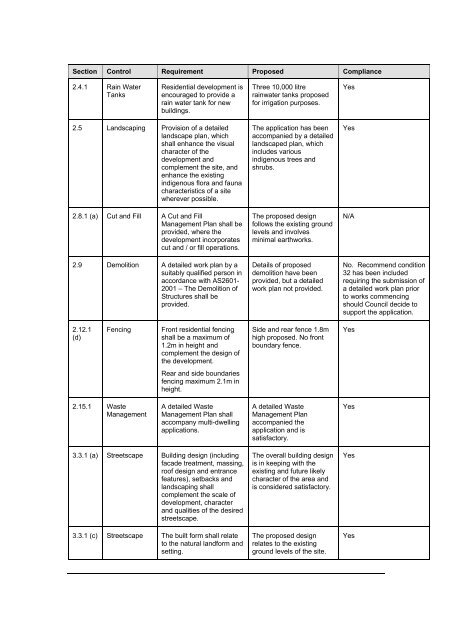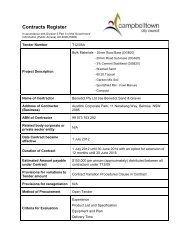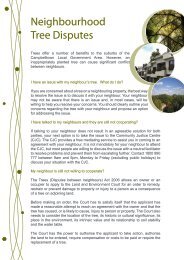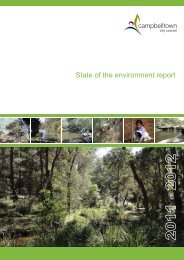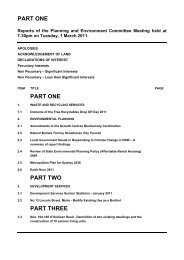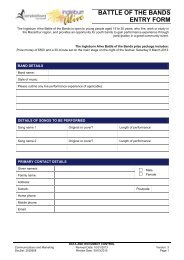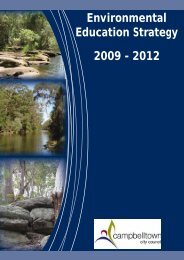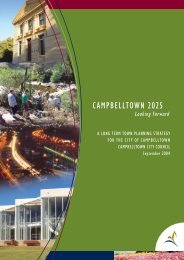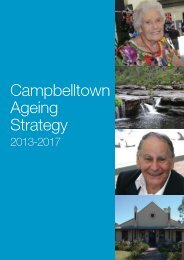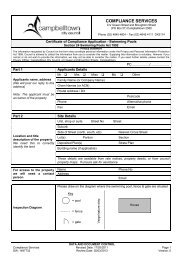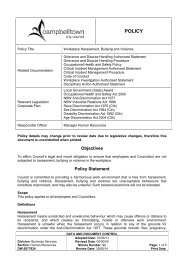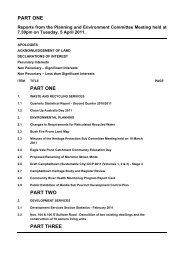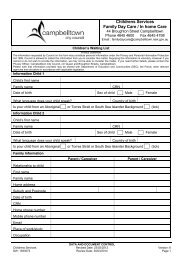part three - Fishers Ghost
part three - Fishers Ghost
part three - Fishers Ghost
You also want an ePaper? Increase the reach of your titles
YUMPU automatically turns print PDFs into web optimized ePapers that Google loves.
Section Control Requirement Proposed Compliance2.4.1 Rain WaterTanksResidential development isencouraged to provide arain water tank for newbuildings.Three 10,000 litrerainwater tanks proposedfor irrigation purposes.Yes2.5 Landscaping Provision of a detailedlandscape plan, whichshall enhance the visualcharacter of thedevelopment andcomplement the site, andenhance the existingindigenous flora and faunacharacteristics of a sitewherever possible.2.8.1 (a) Cut and Fill A Cut and FillManagement Plan shall beprovided, where thedevelopment incorporatescut and / or fill operations.2.9 Demolition A detailed work plan by asuitably qualified person inaccordance with AS2601-2001 – The Demolition ofStructures shall beprovided.The application has beenaccompanied by a detailedlandscaped plan, whichincludes variousindigenous trees andshrubs.The proposed designfollows the existing groundlevels and involvesminimal earthworks.Details of proposeddemolition have beenprovided, but a detailedwork plan not provided.YesN/ANo. Recommend condition32 has been includedrequiring the submission ofa detailed work plan priorto works commencingshould Council decide tosupport the application.2.12.1(d)FencingFront residential fencingshall be a maximum of1.2m in height andcomplement the design ofthe development.Rear and side boundariesfencing maximum 2.1m inheight.Side and rear fence 1.8mhigh proposed. No frontboundary fence.Yes2.15.1 WasteManagementA detailed WasteManagement Plan shallaccompany multi-dwellingapplications.A detailed WasteManagement Planaccompanied theapplication and issatisfactory.Yes3.3.1 (a) Streetscape Building design (includingfacade treatment, massing,roof design and entrancefeatures), setbacks andlandscaping shallcomplement the scale ofdevelopment, characterand qualities of the desiredstreetscape.3.3.1 (c) Streetscape The built form shall relateto the natural landform andsetting.The overall building designis in keeping with theexisting and future likelycharacter of the area andis considered satisfactory.The proposed designrelates to the existingground levels of the site.YesYes


