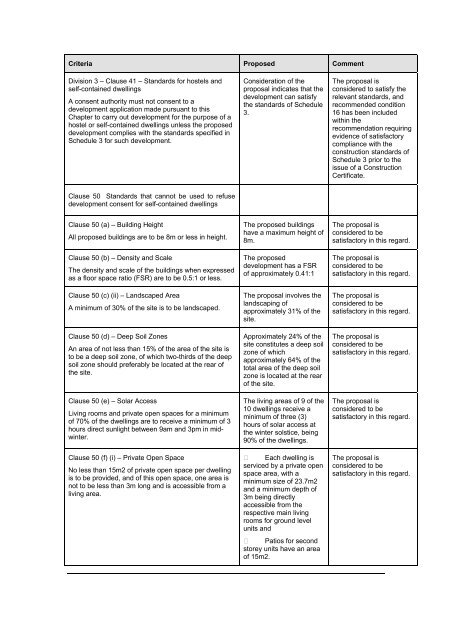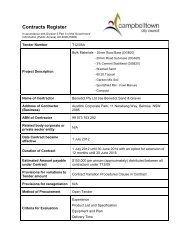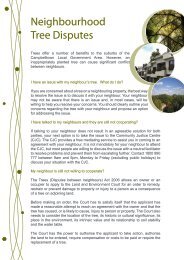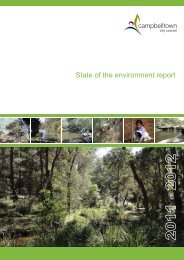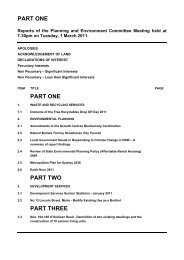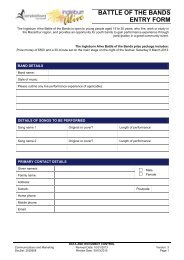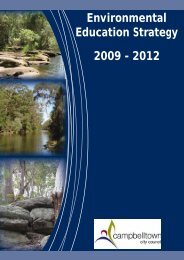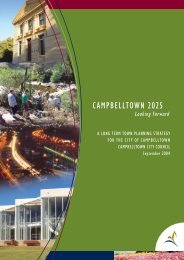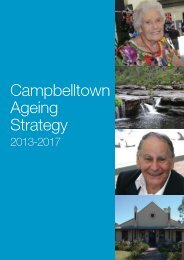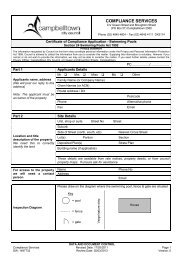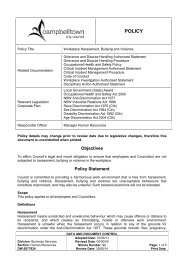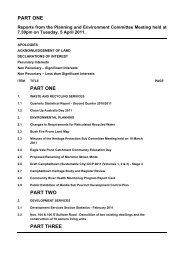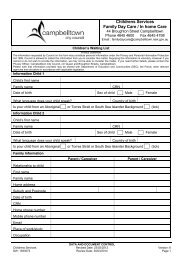part three - Fishers Ghost
part three - Fishers Ghost
part three - Fishers Ghost
Create successful ePaper yourself
Turn your PDF publications into a flip-book with our unique Google optimized e-Paper software.
Criteria Proposed CommentDivision 3 – Clause 41 – Standards for hostels andself-contained dwellingsA consent authority must not consent to adevelopment application made pursuant to thisChapter to carry out development for the purpose of ahostel or self-contained dwellings unless the proposeddevelopment complies with the standards specified inSchedule 3 for such development.Consideration of theproposal indicates that thedevelopment can satisfythe standards of Schedule3.The proposal isconsidered to satisfy therelevant standards, andrecommended condition16 has been includedwithin therecommendation requiringevidence of satisfactorycompliance with theconstruction standards ofSchedule 3 prior to theissue of a ConstructionCertificate.Clause 50 Standards that cannot be used to refusedevelopment consent for self-contained dwellingsClause 50 (a) – Building HeightAll proposed buildings are to be 8m or less in height.Clause 50 (b) – Density and ScaleThe density and scale of the buildings when expressedas a floor space ratio (FSR) are to be 0.5:1 or less.Clause 50 (c) (ii) – Landscaped AreaA minimum of 30% of the site is to be landscaped.Clause 50 (d) – Deep Soil ZonesAn area of not less than 15% of the area of the site isto be a deep soil zone, of which two-thirds of the deepsoil zone should preferably be located at the rear ofthe site.Clause 50 (e) – Solar AccessLiving rooms and private open spaces for a minimumof 70% of the dwellings are to receive a minimum of 3hours direct sunlight between 9am and 3pm in midwinter.Clause 50 (f) (i) – Private Open SpaceNo less than 15m2 of private open space per dwellingis to be provided, and of this open space, one area isnot to be less than 3m long and is accessible from aliving area.The proposed buildingshave a maximum height of8m.The proposeddevelopment has a FSRof approximately 0.41:1The proposal involves thelandscaping ofapproximately 31% of thesite.Approximately 24% of thesite constitutes a deep soilzone of whichapproximately 64% of thetotal area of the deep soilzone is located at the rearof the site.The living areas of 9 of the10 dwellings receive aminimum of <strong>three</strong> (3)hours of solar access atthe winter solstice, being90% of the dwellings. Each dwelling isserviced by a private openspace area, with aminimum size of 23.7m2and a minimum depth of3m being directlyaccessible from therespective main livingrooms for ground levelunits and Patios for secondstorey units have an areaof 15m2.The proposal isconsidered to besatisfactory in this regard.The proposal isconsidered to besatisfactory in this regard.The proposal isconsidered to besatisfactory in this regard.The proposal isconsidered to besatisfactory in this regard.The proposal isconsidered to besatisfactory in this regard.The proposal isconsidered to besatisfactory in this regard.


