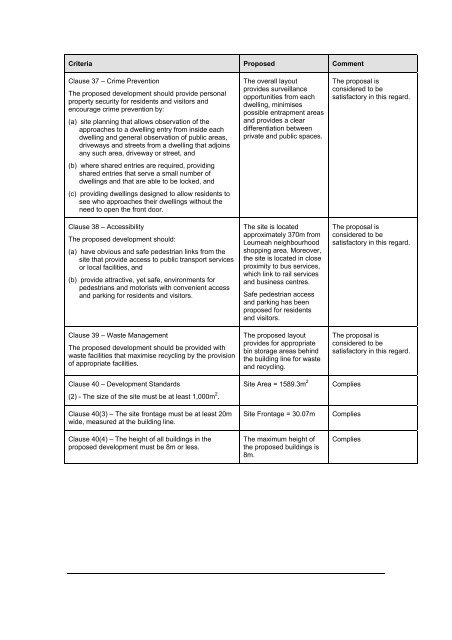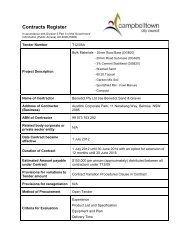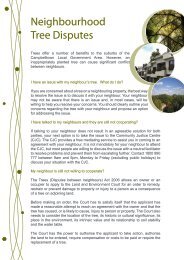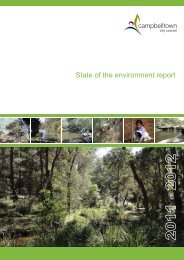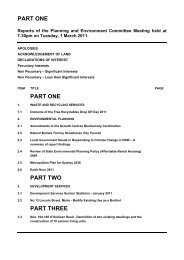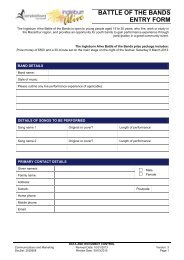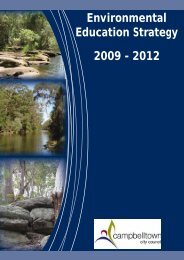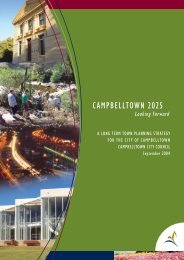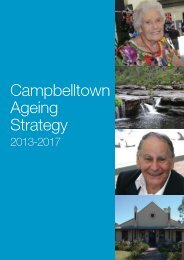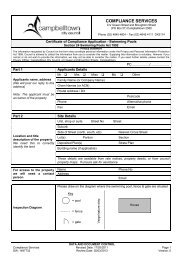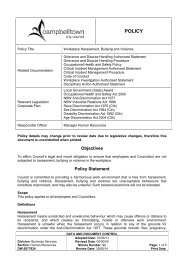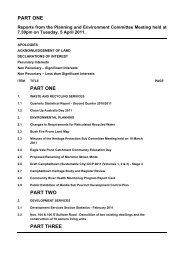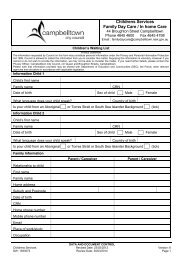part three - Fishers Ghost
part three - Fishers Ghost
part three - Fishers Ghost
Create successful ePaper yourself
Turn your PDF publications into a flip-book with our unique Google optimized e-Paper software.
Criteria Proposed CommentClause 37 – Crime PreventionThe proposed development should provide personalproperty security for residents and visitors andencourage crime prevention by:(a) site planning that allows observation of theapproaches to a dwelling entry from inside eachdwelling and general observation of public areas,driveways and streets from a dwelling that adjoinsany such area, driveway or street, and(b) where shared entries are required, providingshared entries that serve a small number ofdwellings and that are able to be locked, and(c) providing dwellings designed to allow residents tosee who approaches their dwellings without theneed to open the front door.Clause 38 – AccessibilityThe proposed development should:(a) have obvious and safe pedestrian links from thesite that provide access to public transport servicesor local facilities, and(b) provide attractive, yet safe, environments forpedestrians and motorists with convenient accessand parking for residents and visitors.Clause 39 – Waste ManagementThe proposed development should be provided withwaste facilities that maximise recycling by the provisionof appropriate facilities.Clause 40 – Development Standards(2) - The size of the site must be at least 1,000m 2 .Clause 40(3) – The site frontage must be at least 20mwide, measured at the building line.Clause 40(4) – The height of all buildings in theproposed development must be 8m or less.The overall layoutprovides surveillanceopportunities from eachdwelling, minimisespossible entrapment areasand provides a cleardifferentiation betweenprivate and public spaces.The site is locatedapproximately 370m fromLeumeah neighbourhoodshopping area. Moreover,the site is located in closeproximity to bus services,which link to rail servicesand business centres.Safe pedestrian accessand parking has beenproposed for residentsand visitors.The proposed layoutprovides for appropriatebin storage areas behindthe building line for wasteand recycling.Site Area = 1589.3m 2Site Frontage = 30.07mThe maximum height ofthe proposed buildings is8m.The proposal isconsidered to besatisfactory in this regard.The proposal isconsidered to besatisfactory in this regard.The proposal isconsidered to besatisfactory in this regard.CompliesCompliesComplies


