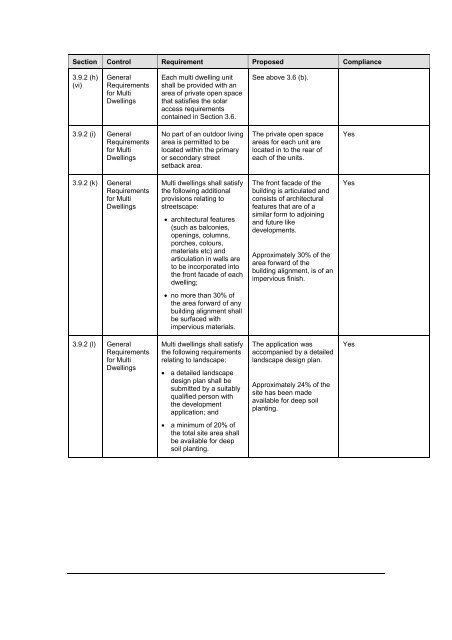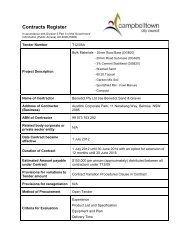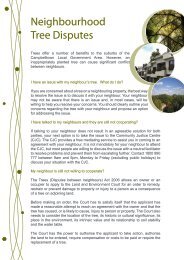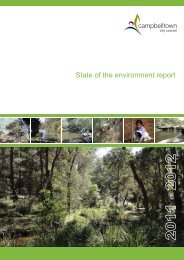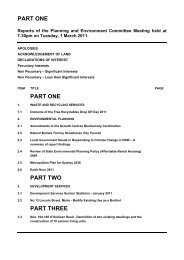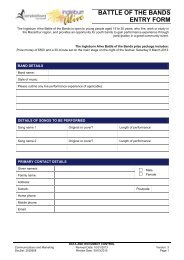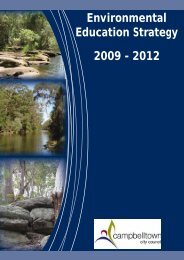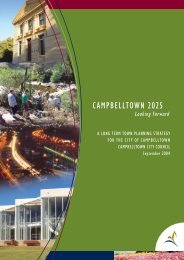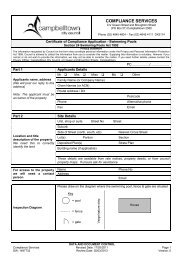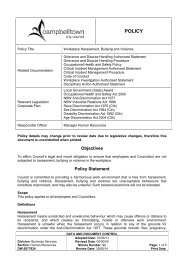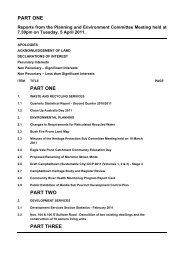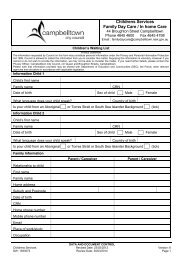part three - Fishers Ghost
part three - Fishers Ghost
part three - Fishers Ghost
Create successful ePaper yourself
Turn your PDF publications into a flip-book with our unique Google optimized e-Paper software.
Section Control Requirement Proposed Compliance3.9.2 (h)(vi)GeneralRequirementsfor MultiDwellingsEach multi dwelling unitshall be provided with anarea of private open spacethat satisfies the solaraccess requirementscontained in Section 3.6.See above 3.6 (b).3.9.2 (i) GeneralRequirementsfor MultiDwellingsNo <strong>part</strong> of an outdoor livingarea is permitted to belocated within the primaryor secondary streetsetback area.The private open spaceareas for each unit arelocated in to the rear ofeach of the units.Yes3.9.2 (k) GeneralRequirementsfor MultiDwellingsMulti dwellings shall satisfythe following additionalprovisions relating tostreetscape: architectural features(such as balconies,openings, columns,porches, colours,materials etc) andarticulation in walls areto be incorporated intothe front facade of eachdwelling;The front facade of thebuilding is articulated andconsists of architecturalfeatures that are of asimilar form to adjoiningand future likedevelopments.Approximately 30% of thearea forward of thebuilding alignment, is of animpervious finish.Yes no more than 30% ofthe area forward of anybuilding alignment shallbe surfaced withimpervious materials.3.9.2 (l) GeneralRequirementsfor MultiDwellingsMulti dwellings shall satisfythe following requirementsrelating to landscape: a detailed landscapedesign plan shall besubmitted by a suitablyqualified person withthe developmentapplication; andThe application wasaccompanied by a detailedlandscape design plan.Approximately 24% of thesite has been madeavailable for deep soilplanting.Yes a minimum of 20% ofthe total site area shallbe available for deepsoil planting.


