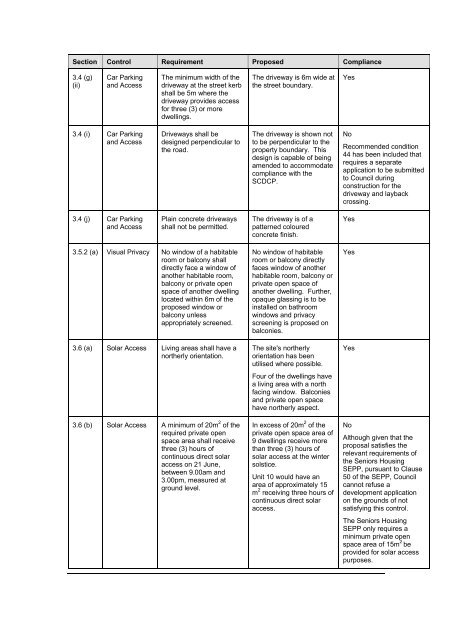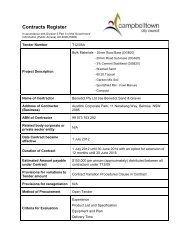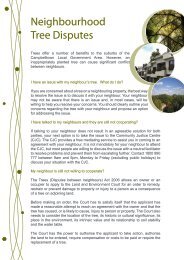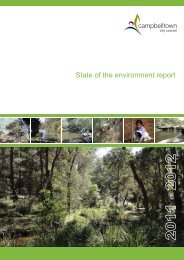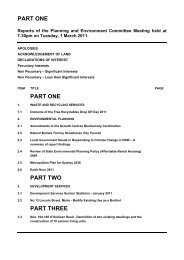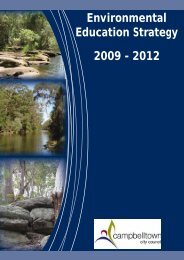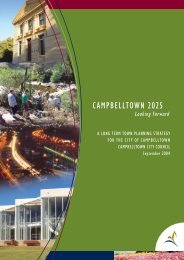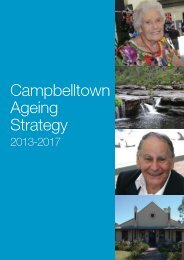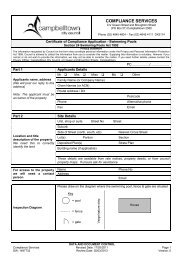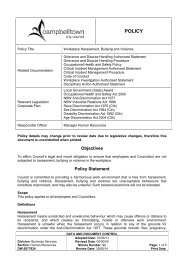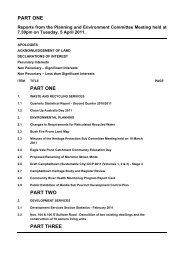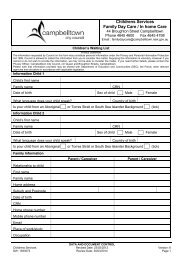part three - Fishers Ghost
part three - Fishers Ghost
part three - Fishers Ghost
You also want an ePaper? Increase the reach of your titles
YUMPU automatically turns print PDFs into web optimized ePapers that Google loves.
Section Control Requirement Proposed Compliance3.4 (g)(ii)Car Parkingand AccessThe minimum width of thedriveway at the street kerbshall be 5m where thedriveway provides accessfor <strong>three</strong> (3) or moredwellings.The driveway is 6m wide atthe street boundary.Yes3.4 (i) Car Parkingand AccessDriveways shall bedesigned perpendicular tothe road.The driveway is shown notto be perpendicular to theproperty boundary. Thisdesign is capable of beingamended to accommodatecompliance with theSCDCP.NoRecommended condition44 has been included thatrequires a separateapplication to be submittedto Council duringconstruction for thedriveway and laybackcrossing.3.4 (j) Car Parkingand AccessPlain concrete drivewaysshall not be permitted.The driveway is of apatterned colouredconcrete finish.Yes3.5.2 (a) Visual Privacy No window of a habitableroom or balcony shalldirectly face a window ofanother habitable room,balcony or private openspace of another dwellinglocated within 6m of theproposed window orbalcony unlessappropriately screened.3.6 (a) Solar Access Living areas shall have anortherly orientation.3.6 (b) Solar Access A minimum of 20m 2 of therequired private openspace area shall receive<strong>three</strong> (3) hours ofcontinuous direct solaraccess on 21 June,between 9.00am and3.00pm, measured atground level.No window of habitableroom or balcony directlyfaces window of anotherhabitable room, balcony orprivate open space ofanother dwelling. Further,opaque glassing is to beinstalled on bathroomwindows and privacyscreening is proposed onbalconies.The site's northerlyorientation has beenutilised where possible.Four of the dwellings havea living area with a northfacing window. Balconiesand private open spacehave northerly aspect.In excess of 20m 2 of theprivate open space area of9 dwellings receive morethan <strong>three</strong> (3) hours ofsolar access at the wintersolstice.Unit 10 would have anarea of approximately 15m 2 receiving <strong>three</strong> hours ofcontinuous direct solaraccess.YesYesNoAlthough given that theproposal satisfies therelevant requirements ofthe Seniors HousingSEPP, pursuant to Clause50 of the SEPP, Councilcannot refuse adevelopment applicationon the grounds of notsatisfying this control.The Seniors HousingSEPP only requires aminimum private openspace area of 15m 2 beprovided for solar accesspurposes.


