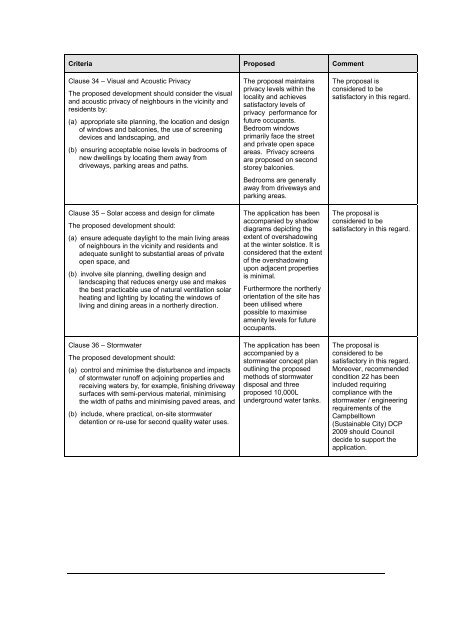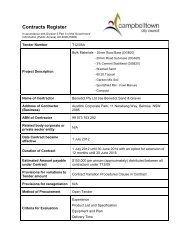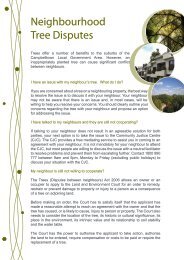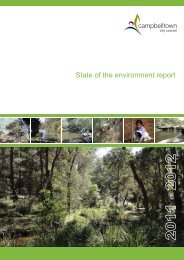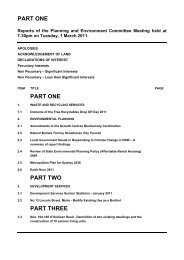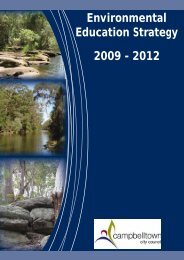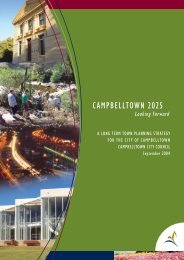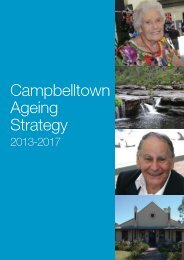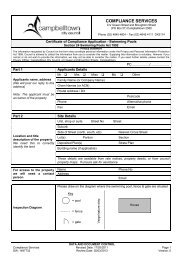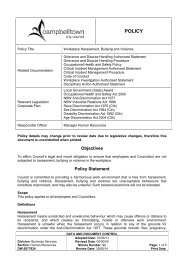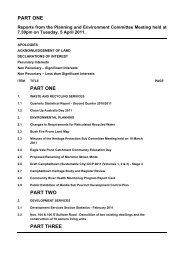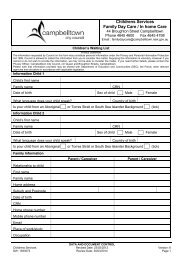part three - Fishers Ghost
part three - Fishers Ghost
part three - Fishers Ghost
Create successful ePaper yourself
Turn your PDF publications into a flip-book with our unique Google optimized e-Paper software.
Criteria Proposed CommentClause 34 – Visual and Acoustic PrivacyThe proposed development should consider the visualand acoustic privacy of neighbours in the vicinity andresidents by:(a) appropriate site planning, the location and designof windows and balconies, the use of screeningdevices and landscaping, and(b) ensuring acceptable noise levels in bedrooms ofnew dwellings by locating them away fromdriveways, parking areas and paths.Clause 35 – Solar access and design for climateThe proposed development should:(a) ensure adequate daylight to the main living areasof neighbours in the vicinity and residents andadequate sunlight to substantial areas of privateopen space, and(b) involve site planning, dwelling design andlandscaping that reduces energy use and makesthe best practicable use of natural ventilation solarheating and lighting by locating the windows ofliving and dining areas in a northerly direction.Clause 36 – StormwaterThe proposed development should:(a) control and minimise the disturbance and impactsof stormwater runoff on adjoining properties andreceiving waters by, for example, finishing drivewaysurfaces with semi-pervious material, minimisingthe width of paths and minimising paved areas, and(b) include, where practical, on-site stormwaterdetention or re-use for second quality water uses.The proposal maintainsprivacy levels within thelocality and achievessatisfactory levels ofprivacy performance forfuture occupants.Bedroom windowsprimarily face the streetand private open spaceareas. Privacy screensare proposed on secondstorey balconies.Bedrooms are generallyaway from driveways andparking areas.The application has beenaccompanied by shadowdiagrams depicting theextent of overshadowingat the winter solstice. It isconsidered that the extentof the overshadowingupon adjacent propertiesis minimal.Furthermore the northerlyorientation of the site hasbeen utilised wherepossible to maximiseamenity levels for futureoccupants.The application has beenaccompanied by astormwater concept planoutlining the proposedmethods of stormwaterdisposal and <strong>three</strong>proposed 10,000Lunderground water tanks.The proposal isconsidered to besatisfactory in this regard.The proposal isconsidered to besatisfactory in this regard.The proposal isconsidered to besatisfactory in this regard.Moreover, recommendedcondition 22 has beenincluded requiringcompliance with thestormwater / engineeringrequirements of theCampbelltown(Sustainable City) DCP2009 should Councildecide to support theapplication.


